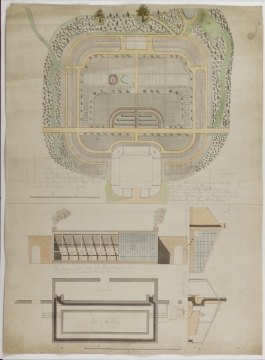
Browse
Reference number
Purpose
Aspect
Scale
Inscribed
Medium and dimensions
Hand
Watermark
Notes
The drawing is carefully - even laboriously - made with planting beds indicated by dots variously arranged. A multitude of deciduous and coniferous trees, each with its own shadow, is drawn on the outside of the garden wall and labelled 'H Theatrical Plantations upon the Banks of the Garden'. The overall design is an extravagant one, costly to build and maintain. For example, the pinery has two chimneys when the usual method of growing pineapples was to plunge them into a lean-to-pit with a nearly flat roof, the pit filled with fermenting bark or something similar to provide warmth. However, the design that follows for a hot house (SM 8/3/11) is very close to this design for a pinery and moreover contains pinepapples.
The drawing is attributed to Robert Baldwin (fl. 1762-c.1804) on the evidence of handwriting, draughtsmanship and palette. The design is attributed to Baldwin on the grounds that Soane was unlikely to have engaged with such an elaborate design for a vegetable garden and he would not have had the time nor the experience. Baldwin, who was Soane's ad hoc draughtsman at this time, may have wished to earn a few more guineas with an unsolicited design. The somewhat florid text, still in pencil, might suggest that his drawing was rejected by Soane. The designs for a hot house and for a greenhouse that follow are probably more what Admiral Rowley had in mind.
Level
Sir John Soane's collection includes some 30,000 architectural, design and topographical drawings which is a very important resource for scholars worldwide. His was the first architect’s collection to attempt to preserve the best in design for the architectural profession in the future, and it did so by assembling as exemplars surviving drawings by great Renaissance masters and by the leading architects in Britain in the 17th and 18th centuries and his near contemporaries such as Sir William Chambers, Robert Adam and George Dance the Younger. These drawings sit side by side with 9,000 drawings in Soane’s own hand or those of the pupils in his office, covering his early work as a student, his time in Italy and the drawings produced in the course of his architectural practice from 1780 until the 1830s.
Browse (via the vertical menu to the left) and search results for Drawings include a mixture of Concise catalogue records – drawn from an outline list of the collection – and fuller records where drawings have been catalogued in more detail (an ongoing process).

