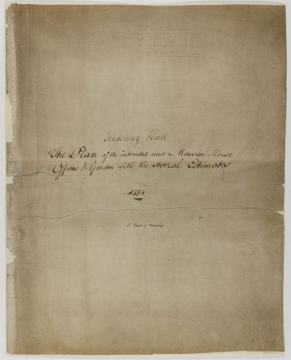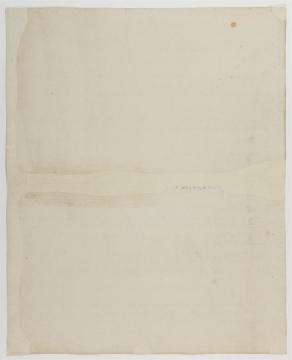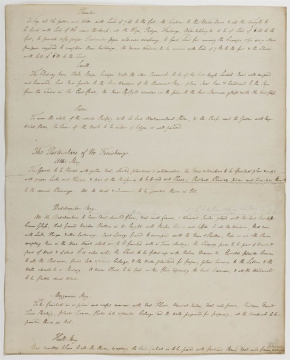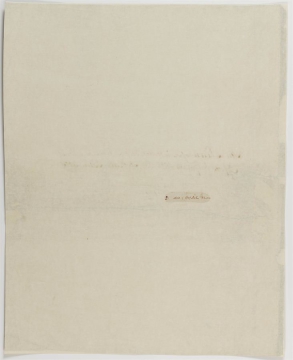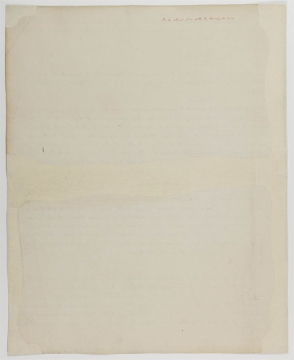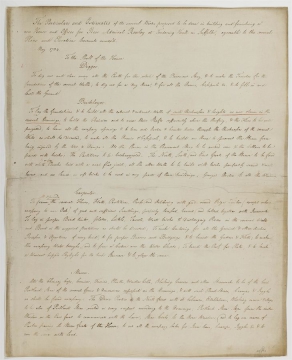
Browse
Reference number
Purpose
Aspect
4a Cover sheet: Tendering Hall / The Plan of the intended new Mansion House / Offices & Garden wth the several Estimates / 1784 (verso) B. Added by Mr Stokes desire (see B. under Carpenter below)
4b The Particulars and Estimates of the several Works proposed in building and finishing a / new House and Offices for Rear Admiral Rowley at Tendring Hall in Suffolk, agreeable to the several / Plans and Elevations herewith annex'd. / May 1784 / To the Shell of the House. // (red pen) 1 (pen) Digger // To dig out and clear away the Earth for the whole of the Basement Story, & to make the Trenches for the / several Walls; to dig out for a dry Area, & for all the Drains, Cesspools &c & to fill in and / level the Ground. // Bricklayer / To lay the foundations & to build all the external & internal Walls of (underlined in red pen) such thicknesses & heights as are shewn in the / several drawings; to build the Chimnies and to raise the Shafts sufficiently above the Roofing, & the Flues to be well / pargetted; to leave all the necessary openings & to turn such Arches & Counter Arches through the thicknesses of the several / Walls as shall be directed; to make all the Drains & Cesspools, & to build an Area to prevent the House from / being injured by the Wet & Damps. All the Rooms in the Basement Story to be arched over & the Cellars to be / paved with bricks; the Partitions to be bricknoggined (or half-timbered, a brick partition strengthened by timbers placed horizontally about three feet apart between the studs). The North, South, and East fronts of the House to be faced / with white ^(red pen)A (pen) or Grey Bricks laid with a neat flat joint; all the other Walls to be built with bricks perfectly sound & well / burnt, and no Samel (salmonly, partly red bricks caused by admitting external air in the brick making process) or soft bricks to be used in any parts of these buildings; Gauged Arches to all the Windows. // Carpenter // To frame (red pen) B (red pen underlining) & provide (pen) the several Floors, Flatts (abbreviation for flat roof), Partitions, Roofs and Ashlaring with good sound Riga Timber (except where / necessary to use Oak) of good and sufficient Scantlings, properly trussed, braced and bolted together with Ironwork. / To lay in proper Bond timber, plates, Lintols, Tarsels (tassels, pads, brackets, plates), Wood bricks & discharging Pieces in the several Walls / and Bond in the noggined partitions as shall be directed; To make Centering for all the Groined & other Arches / Recesses & Apertures of every kind; to fix proper Bearers and Bridgings & to board the Gutters & Flatts; to make / the necessary Water troughs, and to form a Cistern over the Water Closets;To board the Roof for Slates, & to make / a Wainscot hipped Skylight for the back Staircase & to glaze the same. // Mason // All the Chimney Caps, Cornices, Fascias, Plinths, Window Cills, Blocking Courses and other Stonework to be of the best / Portland Stone of the several forms & dimensions expressed in the drawings, & with such Bond Stones, Cramps & Joggles / as shall be found necessary. The Doric Portico in the north front with its Columns, Entablature, Blocking course & Steps / to be also of Portland Stone worked in every respect according to the drawings; Portland Stone Steps from the center / Window in the East front to communicate with the Lawn; Stone Curbs to the Area Windows and to lay one course of / Purbec paving to three fronts of the House, to cut all the necessary holes for Iron bars, Cramps, Joggles, &c & to / run the same with Lead.
4c Plumber // To lay all the Gutters and Flattes with Lead of 7 lb to the foot; the Cistern to the Water Closet & all the Troughs to / be lined with Lead of the same thickness; all the Hips, Ridges, Flashings, Water tabling &c to be of Lead of 6 lb to the / foot; to provide and fix proper Rainwater pipes wherever necessary, to find Lead for running the Cramps & for every other / purpose required to complete these buildings; the dormer windows to be covered with Lead of 7lb to the foot & the Cheeks / with head of (red pen) A (pen) 6 lbto the foot. // Smith // The Chimney bars, Bolts, Straps, Crampts & all the other Ironwork to be of the best tough Swedish Iron well temper'd / and hammered; Cast Iron Guards to the Area Windows of the Basement Story; plain Iron bars & handrail to the Steps / from the window in the East front; An Iron Skylight circular on the plan to the best Staircase ; glazed with the best Glass. // Slater // To cover the whole of the outside Roofing with the best Westmoreland Slates, & the Roofs next the Gutters with larger / Welch Slates, the heads of the Nails to be either of Copper or well painted. // The Particulars of the Finishings // Attic Story // The Garrets to be floored with yellow deal, skirted, plaistered & whitewashed; the doors & Windows to be finished plain & useful / with proper Locks and Hinges & part of the Ashlering to be formed with Closets; Portland Chimney pieces and Firestone Hearth / to the same Chimneys. All the Wood & Ironwork to be painted thrice in Oil. // Bedchamber Story // All the Bedchambers to have deal dowelled floors (added in pencil) The floors are only strait joint edged nailed floors; (pen) deal cased frames, (another pencil insertion) 2 the Pulley Pieces Mahogany taken from Sir Joshua Rowley / the Glass in general cut so near so as to show the Knobs (pen) & Wainscot Sashes glazed withe the best Ratcliffe / Crown Glass; deal framed Window Shutters in two heights with Backs, Elbows, and Soffites to all the Windows, deal doors / with Locks, Hinges & other fastenings; Jamb Linings framed to correspond with the doors & Shutters; Dado in all the Rooms / excepting those in the West Front which are to be finished with a Torus skirting; the Chimney pieces to be part of Marble & / part of Wood & of about £15 (pencil) 20 [£] (pen) value each; the Closets to be fitted up with Shelves, Drawers &c. Enriched plaister Cornices / to all the Bedrooms, floated Lath & plaister Cielings, & the Walls plaistered for paper; plain Cornices to the Lobbies & the / Walls stuccoed to a Skirting. A Water Closet to be fixed on this floor adjoining the back Staircase, & all the Woodwork / to be flatted dead White. // Mezzanine Story // To be finished in a plain and useful manner with deal Floors, Wainscot Sashes, deal cased frames, Shutters, doors & / Torus Skirting; plaister Cornices, floated lath & plaister Cielings, and the Walls prepared for papering; all the Woodwork / painted thrice in Oil. // Hall Story // Deal dowelled Floors to all the Rooms, excepting the Hall (which is to be paved with Portland Stone); deal cased frames, mahogany pulley pieces &c //
4d 3. with Mahogany Sashes glazed with the best Ratcliffe Crown Glass to all the Windows in this Story, deal framed Shutters with small moldings on / the Pannels hung in two heights, Backs, Elbows and Soffites, Deal doors, & Jamb Linings framed to correspond with the Shutters, with proper / Mortice, Locks, Hinges and other Fastenings; Deal Dado with neat plain base & surbase Moldings to all the Rooms; framed Grounds for / hangings in the Drawing Room, & all the Walls battered. The Chimney pieces of the Drawing Room, Library & Eating Parlor to be / of Marble; the other Chimney pieces to be of Wood & Marble. Stucco Entablatures to the principal Rooms & neat enriched Stucco / Cornices to the other Rooms; an enriched Plaster Cieling to the Drawing Room, and floated Lath & plaister Cielings in the other Apartments. / The walls of the Hall, Eating Parlor, and Library to be stuccoed, & the Walls of the other Rooms to be plaistered for paper; small enriched / Stucco frames on the Walls of the Eating Parlor; the Cieling of the Portico to be floated & a small plaister Cornice. All the Woodwork / to be painted dead white, & the Walls of the Hall, Eating Parlor & Library of such Colors as shall be directed. // Great Staircase (one Story) only. The Floor, Steps and Landings (pencil) 2d floor Landing one only of Portland paving 1½ / ---- (illegible) on Wood bearers (pen) to be of Portland Stone, enriched (pencil) not enriched (pen) Ironwork with neat molded / Mahogany Handrail on the Steps & Landings & in several arched opeings; the walls to be stuccoed & finished to a Skirting; a neat / Modiglion (Modillion) Cornice under the Skylights, an enriched Cornice round the Skylight & under the paved Landing & Stucco fascia on the level of the / Bedchamber floor, the Cielings to be floated & the Niches finished plain, the Columns & Pilasters to be of deal, Dado on the Landing / of the Bedchamber Story & raking torus Skirting on the Steps &c. Angle beads to all the openings. The Soffites of the Steps & Landings / to be whited; the Wood & Ironworks to be finished dead white & the Walls painted of the same Color as the Hall. / Back Staircase. All the Steps, Landings & Quarter spaces ^ (pencil) The Upper Landings only. Paving on / Wood Bearers (pen) to be of Purbeck Stone with plain Iron bars & molded Handrail, the / Walls to be stuccoed to a Skirting, a small Cornice under the Sky light & the whole painted // Basement Story / The Housekeepers Room and Store Closet to be floored with yellow deal in Oak Ground Joists, the rest of the Rooms, and passages to be / paved with Purbec (sic) ^ or Yorkshire Stone, the doors and Windows to be finished in a plain manner with proper Hinges, Locks, Bolts and other fastenings / the Groined Arches to be rendered & the Walls finished to a Skirting; Portland Chimney pieces to all the Chimnies, & the whole well / painted. / All the outside Wood & Ironwork to be properly painted. // (red pen) No 2 (pen) Kitchen Court & Offices / To build the Offices adjoining the House, consisting of a passage from the House to the Kitchen, a Scullery, Larders, Meal Room, & Bakehouse / with a deal Staircase leading to Bedrooms over them; to form the Kitchen Court & to build the Landry (sic), Washouse, Brewhouse & Sheds & to / completely finish the same in a plain & useful manner; the Areas between the House & Offices to be paved with Purbec Stone, & the Office / Court paved with pebbles; or Rag Stones. // (red pen) No 3 (pen) Stable buildings &c consisting of 3 Coachouses, Granarys & Lodging rooms over them, & Standings for twenty two / Horses, Saddle Rooms, an Open Stable, Dungholes & other necessary offices. // Bricklayer. To dig out the Foundations for the several Walls of the Coachouses & Stables & to build the same agreeable to the Drawings
4e to make the necessary Drains in and from the several Stables &c and to dig & steen (line) proper Cesspools; to cover the whole of the Roofing with / Welch Slates, to build the Walls of the Saddle & Harness Rooms & all the fence Walls, to pave the Stable with English Clinkers & the Court with / Pebbles to sink and steen the Dungholes. // Carpenter &c. To frame ^ & provide the whole of the Roofing and the several Floors of good & sufficient Timbers properly trussed & secured with Ironwork, to / lay in such Bond timber, Templets, and Discharging Pieces as may be deemed necessary, & to make the Centering for all the Apertures & Recesses / The Corn chamber over the Coachouses to be floored & fitted up & Lodging Rooms for the Coachmen & Grooms; the Doors of the Coachouses to be framed / of deal well braced & hung to proper Hook Stones, with strong fastenings; Haylofts over the Stables A.A. with rough deal floors, fir doors & Oak / doorcases to the Stables, Saddle Rooms &c. solid Frames glazed with Lead work & Iron Casements to all the Windows, and proper Locks, Bolts & / Fastenings; & the Stables to be completely finished with Partitions, Racks & Mangers; To build the Piers into the Court & to finish them / with Stone, to make & hang large folding Gates to enclose the Court; deal doors in Oak frames from the Stable Court into the Garden. The Hips / Ridges & Vallies of these buildings to be covered with Lead of 5 lb to the foot, the Cielings of the Stables, Coachouses & Grooms & Coachmens Rooms / to be plaistered & skirted & to be in every respect finished in a plain & useful manner; To paint the whole of the Wood & Ironworks inside & / outside wherever needful. // (red pen) 4 (pen) Kitchen Garden // To build the Piers & Walls of the Kitchen Garden 360 feet in length by 180 feet in breadth containing within the Walls about One / Acre & an half (red pen) 2 whereas the old Garden containing nearly seven Acres of a proper height & of the thickness shewn in the Drawings, to provide & fix proper Hook Stones & to frame & hang / deal doors with Locks & Hinges to the same. The Walls to be coped. To build & completely finish a Hothouse forty five feet in / Length & of a sufficient Breadth with Sheds for the Fire places Garden Tools &c // (red pen) No 5 (pen) Lodges // To dig out the foundations & build the Walls of the Rooms agreeable to the Drawings & to slate the Roof, to frame good & sufficient / Roofing & Cieling floors; deal Floors on Oak Ground Joists, deal frames & Wainscot Sashes, deal doors, Locks, Hinges & other fastenings / To plaister the Cielings & the Walls to be stuccoed to a Skirting. To build the Piers with Stone & to repair & Hang the old Iron / Gates. The whole of the Wood & Ironwork to be well painted. // (red pen) No 6 (pen) Park Paling // To remove the present old Paling & to grub up the old Roots of the decayed Trees, to dig holes for the new posts at Proper / distances & to provide & frame good & sufficient Oak posts & Rails, & sound Oak Pails five to six feet high alternately, well / nailed & secured; & to make good & to drop the Banks in a workmanlike Manner; to burn the Ends of the Posts as far / as they go into the Ground. // (red pen) No 7 (pen) Cowhouse &c // To build Sheds for Eight Cows, & Pens for Calves, a Stable for six Carthorses, & Shed for Waggons & Cart, Hogstyes, Chicken / Coops, Sheep pens, & a good & substantial Barn
4f 1 Estimate for building & completely finishing the dwelling House in a good & substantial manner, agreeable to / the several drawings, & Particulars, including the Value & use of the old Materials / to be used in the same, amounts to the sum of --- £6798 / 2 ... for the Kitchen Court and Offices --- 1148 / 3 ... for the Stable Buildings --- 1665 / 4 ... for the Kitchen Garden, Hothouse &c --- 659 / 5 ... for the Lodges --- 250 / 6 ... for the Park Paling --- 1130 / 7 ... for the Cowhouse, Carthorse Stables, Carthouse, Barn &c --- 400 / Total Amount ... £12,050 // (in another hand) It is this this (sic) Seventh day of July 1784 agreed Between John Sherwin and Daniel Gregory Esqre Trustees and Executors of the Will of / the late Sir William Rowley Knight deceased and John Soane of Margaret Street in the County of Middlesex Architect, Admiral Joshua Rowley and / William Rowley Esqre his Eldest Son who are both Tenants for Life in succession of the late Sir Wm Rowleys Estate as follows ~ / The said John Soane in Consideration of the Sum of Twelve Thousand and fifty pounds and of having the Materials to arise from the old ~ / House and Offices mentioned in the foregoing particulars and Estimates doth hereby Contract and agree with the said John Sherwin and Danl Gregory / that in case the Bill now depending in Parliament for building a new Mansions house and Offices shall pass into a Law he the said John Soane ~ / shall and and will within Four Years from the date hereof erect and build or cause and procure to be erected and built compleated and finished in / a good substantial and workmanlike manner and with good and sound materials of all sorts a new Mansion house Offices Coachouses Barn Stables and / other Buildings and plant the park pailings according to the plan particulars and Estimate referred to by the Estimate above described and in consideration / thereof the Said John Sherwin and Daniel Gregory do hereby agree in case the said Bill shall pass into a Law to pay the Said Sum of Twelve Thousand and Fifty Pounds / in manner prescribed by the Said Bill and as the progress of the Buildings may require. And the said Joshua Rowley and William Rowley do / hereby agree to and with the said John Sherwin and Daniel Gregory that in case the said Buildings above described to be erected and built for the / Twelve Thousand and Fifty Pounds shall not accordingly the erected and built completed and finished for that Sum then that they the said Josh / Joshua Rowley and William Rowley shall and will at their own Expence and Costs cause the said Buildings to be completed and finished agreeable to / the said Plan particuarls and Estimates within the time above mentioned for erecting and building completing and finishing the same as Witness / the Hands of the said John Sherwin Daniel Gregory John Soane Joshua Rowley and Willm Rowley the day and year above mentioned ~ // Witness / J. Stokes / Witness as to the Signing / by Daniel Gregory / Tho. Bingley (and) J. Soane Archt / Josa Rowley / Willm Rowley / John Sherwin / Daniel Gregory
Inscribed
Signed and dated
- (4f) Seventh day of July 1784
Medium and dimensions
Hand
Watermark
Notes
The definitions used here come from the Architectural Publication Society's Dictionary of Architecture in 8 volumes edited by Wyatt Papworth, 1852-92.
Level
Sir John Soane's collection includes some 30,000 architectural, design and topographical drawings which is a very important resource for scholars worldwide. His was the first architect’s collection to attempt to preserve the best in design for the architectural profession in the future, and it did so by assembling as exemplars surviving drawings by great Renaissance masters and by the leading architects in Britain in the 17th and 18th centuries and his near contemporaries such as Sir William Chambers, Robert Adam and George Dance the Younger. These drawings sit side by side with 9,000 drawings in Soane’s own hand or those of the pupils in his office, covering his early work as a student, his time in Italy and the drawings produced in the course of his architectural practice from 1780 until the 1830s.
Browse (via the vertical menu to the left) and search results for Drawings include a mixture of Concise catalogue records – drawn from an outline list of the collection – and fuller records where drawings have been catalogued in more detail (an ongoing process).
