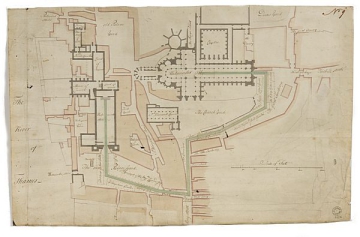Scale
100 feet to 1 5/16 inches
Inscribed
In pen and brown ink with place names, and names of regiments flanking the processional route; and in black ink outline in red, at top right-hand corner, No 9; and stamped on verso in black ink, OFFICE OF HIS MAJESTY'S WORKS AND PUBLIC BUILDINGS (early C19?).
Signed and dated
Medium and dimensions
Pen and brown ink over pencil, with some pencil additions, and with pink, green (for processional route) and grey washes; heavily pricked through for transfer; on laid paper, with irregular 40 mm tear at bottom left; 320 x 500
Hand
Unidentified Office of Works hand
Watermark
IHS / IVILLEDARY
Notes
The coronation route shown on this plan can be identified as that of George II, on 11 October 1727, rather than George I's in 1714, since the plan of Westminster Palace on the east side of Westminster Hall and the Court of Requests differs from that shown in a plan of c.1711-15 by William Dickinson at All Souls College (Geraghty, Architectural Drawings of Sir Christopher Wren, 2007, no. 360). Works of repair and alteration took place between the House of Commons and the Painted Chamber in the courtyard on the east side of the Court of Requests in 1719, including the rebuilding of the 'passage gallery' (History of the King's Works, V, 1976, p. 397). The new passage gallery of 1719 appears to be shown on this plan as a line of square piers to the left of the Court of Requests. The hand of the draughtsman is not recognisable from those in the office of Wren around 1714. The coronation route, from the crossing of Westminster Abbey to the dais of Westminster Hall, is marked in green.
Level
Drawing
Digitisation of the Drawings Collection has been made possible through the generosity of the Leon Levy Foundation
Sir John Soane's collection includes some 30,000 architectural,
design and topographical drawings which is a very important resource for
scholars worldwide. His was the first architect’s collection to attempt to
preserve the best in design for the architectural profession in the future, and
it did so by assembling as exemplars surviving drawings by great Renaissance
masters and by the leading architects in Britain in the 17th and 18th centuries
and his near contemporaries such as Sir William Chambers, Robert Adam and
George Dance the Younger. These drawings sit side by side with 9,000 drawings
in Soane’s own hand or those of the pupils in his office, covering his early
work as a student, his time in Italy and the drawings produced in the course of
his architectural practice from 1780 until the 1830s.
Browse (via the vertical menu to the left) and search results for Drawings include a mixture of
Concise catalogue records – drawn from an outline list of the collection – and
fuller records where drawings have been catalogued in more detail (an ongoing
process).


