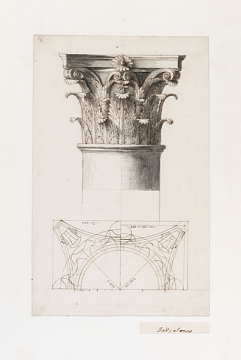Scale
1 module (60 minutes) to 4 ½ inches (drawn scale along base of plan, in divisions of 5s and 15s)
Inscribed
In pen and brown ink, at top of left-hand plan, MO - 1 ½ — ; and below, at base of diagonal line, MO -1; and at top of right-hand plan, MO - 1 - Mi - 25 - ; and below, at base of diagonal line, Mi - 56 ½. A separate small sheet of laid paper, glued to the mount below the drawing (13 x 90 mm), is inscribed in pen and brown ink in a C17-18 hand, Inigo Jones
Signed and dated
Medium and dimensions
Pen and brown ink with grey wash on pencil under drawing, and ruled pencil line around edge of sheet (for trimming); on laid paper, 350 x 223.
Hand
Unidentified late 17th-century English
Watermark
small bunch of grapes
Notes
The drawing is a study for a Corinthian capital with alternative profiles. The elevation corresponds to the plan on the right-hand side; the left-hand plan illustrates the capital with a more deeply projecting bell and abacus. It is 1 ½ modules wide compared with 1 module 25 minutes or 1 5/12), this wider proportion being found in the Corinthian capitals in Palladio's Quattro Libri (1570) and Scamozzi's L'Idea della architettura universale (1615). The detailing of the capital is similar to those in both treatises. A scale of minutes, in groups of 15, is marked along the base of the plan, two units of 15 corresponding to the half diameter of the shaft of the column at its base. The wider splay in the left-hand plan results in the two lines of leaves being set further forwards than those on the right. There is no obvious published source for the more narrowly splayed capital in the elevation and the right-hand plan. The drawing could be the work of master mason. A distinctive trait of the hand is the number '5' without a horizontal top stroke. The use of a scale of minutes related to inches suggests an English draughtsman.
Level
Drawing
Digitisation of the Drawings Collection has been made possible through the generosity of the Leon Levy Foundation
Sir John Soane's collection includes some 30,000 architectural,
design and topographical drawings which is a very important resource for
scholars worldwide. His was the first architect’s collection to attempt to
preserve the best in design for the architectural profession in the future, and
it did so by assembling as exemplars surviving drawings by great Renaissance
masters and by the leading architects in Britain in the 17th and 18th centuries
and his near contemporaries such as Sir William Chambers, Robert Adam and
George Dance the Younger. These drawings sit side by side with 9,000 drawings
in Soane’s own hand or those of the pupils in his office, covering his early
work as a student, his time in Italy and the drawings produced in the course of
his architectural practice from 1780 until the 1830s.
Browse (via the vertical menu to the left) and search results for Drawings include a mixture of
Concise catalogue records – drawn from an outline list of the collection – and
fuller records where drawings have been catalogued in more detail (an ongoing
process).


