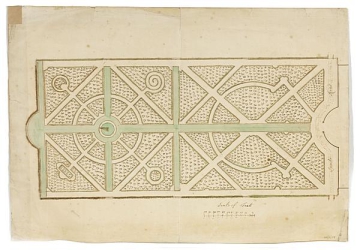Scale
100 feet to 2 3/5 inches
Inscribed
In pen and brown ink, above scale, Scale of Feett; and on road across right-hand side of plan, Lumle Road; and on verso in black ink at bottom left, in early 20th-century hand, R.W. [indecipherable name] / 12 Great Queen Street / Kingsway / W.C.2 (presumably the person from whom Arthur Bolton acquired the drawing in c.1931)
Signed and dated
Medium and dimensions
Pen and brown ink with green wash over incised lines; on dark cream laid paper, with horizontal fold, partly reinforced on back with 20th-century brown tape around edges (see also SM drawer 69/1/10, from same provenance); 483 x 337
Hand
Unidentified, but probably by George London or Henry Wise
Watermark
Strasbourg Lily / 4 / LVG (see Heawood 1808, 1809, 1810, 1823: early 18th century)
Notes
The design is for a large, rectangular 'wilderness' garden, lying beyond Lumle[y] Road and the screen enclosure to a forecourt, at the foot of the sheet. It is about 630 feet long, excluding a 25-feet-deep exedra at the far end, and 292 feet wide. A long central grass pathway leads from the entrance to this exedra via two cross-paths, the upper one forming a 'patte d'oie' at the centre of a circle-in-square arrangement of paths, crossed by diagonal paths. A pyramidal feature, possibly a fountain, stands in the centre of the circle. The outer angles of this upper garden area have small circular, spiral, octagonal and apse-ended enclosures. This upper area is the main focus of the garden. The lower area is longer, and is crossed by diagonal paths, intersected by a large curved path in the centre. The only clue to the identification of the site is the inscription Lumle[y] Road, suggesting a site near Lumley Castle, Chester-le-Street, County Durham. In 1722 Vanbrugh remodelled the entrance front and altered the interior of the castle (Colvin, Biographical Dictionary, 2008, p. 1073). Peter Willis has attributed two drawings of Lumley Castle and grounds to Charles Bridgeman, c.1721, on the basis that the garden designer is likely to have collaborated with Vanbrugh at this time (P. Willis, Charles Bridgeman and the English Landscape Garden, 2002, p. 432, pls. 210-12). These show the designs of the gardens and park in c.1721 but reveal no obvious place on the site where this plan would fit. This drawing is not in Bridgman's hand; it would rather appear to be the work of George London or Henry, as London is known to have visited Lumley Castle to advise on the gardens in September 1699, and the handwriting on the drawing matches that in one of London and Wise's biils (see David Green, Gardener to Queen Anne: Henry Wise (1653-1738 and the Formal Garden, London, 1956, pp. 43-44 and pl. 15).
The style of garden on the plan is consistent with the period around 1700 and the watermark, with a pendant LVG, is consistent with a date from c.1690 onwards.
Level
Drawing
Digitisation of the Drawings Collection has been made possible through the generosity of the Leon Levy Foundation


