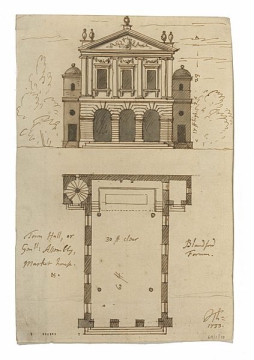Scale
10 feet to ¾ inch
Inscribed
By Thornhill, in pen and brown ink, left of plan, Town Hall, or / Genll: Assembly, Market House. / & c; and within plan, 30 ft clear; 60 ft.; and to right of elevation, 17 ft high; 23; and to right of plan, Blandford / Forum.; and on verso, over small pencil-drawn rectangle of plan, 40 ground / 80
Signed and dated
Medium and dimensions
Pen and brown ink, with grey-brown wash
Hand
James Thornhill
Watermark
'VRYHEYT' in crowned wreath, with lion, spear and seven darts; see Churchill, 1935, no. 83
Notes
As Colvin has observed, Thornhill sat in Parliament from 1722 to 1734 as Member for Weymouth and Melcombe Regis, and in 1732 was one of the Commissioners for the rebuilding of Blandford after its destruction by fire on 4 June 1731. This explains how he came to make this unexecuted design, which 'shows a degreee of Palladian influence that is unexpected in one who as an artist was so consistently baroque in style'.The plan provides for a long table on a dais at the upper end of the ground-floor hall, which may be connected with the use of the space as a market hall. The spiral staircase on the left would have given access to an upper hall, presumably for use as a council chamber and assembly room.
Literature
Colvin, Biographical Dictionary, 2008, pp. 1039-40
Level
Drawing
Digitisation of the Drawings Collection has been made possible through the generosity of the Leon Levy Foundation
Sir John Soane's collection includes some 30,000 architectural,
design and topographical drawings which is a very important resource for
scholars worldwide. His was the first architect’s collection to attempt to
preserve the best in design for the architectural profession in the future, and
it did so by assembling as exemplars surviving drawings by great Renaissance
masters and by the leading architects in Britain in the 17th and 18th centuries
and his near contemporaries such as Sir William Chambers, Robert Adam and
George Dance the Younger. These drawings sit side by side with 9,000 drawings
in Soane’s own hand or those of the pupils in his office, covering his early
work as a student, his time in Italy and the drawings produced in the course of
his architectural practice from 1780 until the 1830s.
Browse (via the vertical menu to the left) and search results for Drawings include a mixture of
Concise catalogue records – drawn from an outline list of the collection – and
fuller records where drawings have been catalogued in more detail (an ongoing
process).


