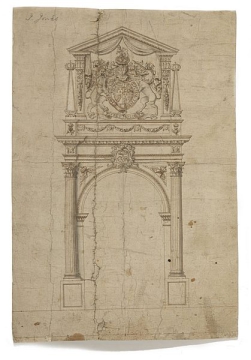Scale
1 foot to 15/32 (32 mm)
Inscribed
In pencil at top left in C18-19 hand, I. Jones; and on verso, in pencil, at lower centre, St Margarits Westmr, and at top left in thicker pencil or black chalk, Arms in / [undecipherable word]
Signed and dated
Medium and dimensions
Pen and brown ink with light grey wash and some fine pencil shading; pen and brown ink sketching on verso of backing sheet; some ruled line drawing and sketching visible in strong light on recto of backing sheet; on dark-cream thin laid paper, laid down on contemporary dark-cream thick laid paper; 343 x 236.
Hand
Unidentified, but probably Dutch
Watermark
Very faint (on backing sheet): shield and crown with lion supporters
Notes
The design is for an entrance 7 feet wide and 11 feet 8 inches high. It may have been intended for the main west entrance of St Margaret's Church, facing the north churchyard of Westminster Abbey and the ceremonial route from the Abbey to Westminster Hall (see SM drawer 62/4/1). The hand of the draughtsman is extraordinarily precise. The rendering of the Corinthian capitals and fluted column shafts suggests an experienced architect. It could be the work of the Dutch architect Willem de Keyser, who was in London in the early 1660s, although no authenticated drawings in his hand survive (see A. Geraghty, The Architectural Drawings of Sir Christopher Wren, 2007, p. 125).On the back of the drawing is a rough pen sketch of male and female busts on socle bases. This could indicate that the draughtsman was a monumental sculptor.
Level
Drawing
Digitisation of the Drawings Collection has been made possible through the generosity of the Leon Levy Foundation
Sir John Soane's collection includes some 30,000 architectural,
design and topographical drawings which is a very important resource for
scholars worldwide. His was the first architect’s collection to attempt to
preserve the best in design for the architectural profession in the future, and
it did so by assembling as exemplars surviving drawings by great Renaissance
masters and by the leading architects in Britain in the 17th and 18th centuries
and his near contemporaries such as Sir William Chambers, Robert Adam and
George Dance the Younger. These drawings sit side by side with 9,000 drawings
in Soane’s own hand or those of the pupils in his office, covering his early
work as a student, his time in Italy and the drawings produced in the course of
his architectural practice from 1780 until the 1830s.
Browse (via the vertical menu to the left) and search results for Drawings include a mixture of
Concise catalogue records – drawn from an outline list of the collection – and
fuller records where drawings have been catalogued in more detail (an ongoing
process).


