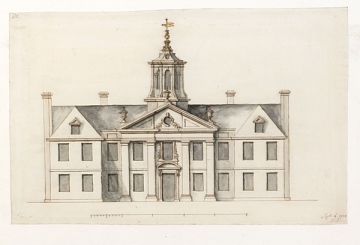Scale
10 feet to 1 5/16 inches (33 mm)
Signed and dated
Medium and dimensions
Pen and brown ink with grey wash, and with yellow wash for the finial of the cupola, over pencil under drawing; on thin laid paper, 233 x 364
Hand
William Dickinson
Watermark
none visible
Notes
In this final design for the house, Dickinson enlarged the cupola, repositioned the chimney stacks and extended the roof across to the end stacks (as indicated in pencil on his initial design, 2). The most significant change was to the applied portico. He removed the first-floor loggia and broke the entablature and tympanum back in a shallow recess over the central bay, as Wren had done in his upper transept fronts at St Paul's Cathedral. The entrance door and first floor window are enriched with aedicule and console frames while the entablature is left plain, giving added emphasis to the central bay. The two-window pyramid-roof pavilions at were probably duplicated on the river elevation, for pavilions of this size were built in the completed scheme, recorded in a sketch in 1737 (Brindle, op. cit., fig. 7). This sketch shows two buildings joined together, the right one six bays long with a full-height canted bay one window from the right end, and the left one in three pyramid-roofed blocks, the central of which has the three-arched loggia and upper floor Venetian window of Campbell's final design, published Vitruvius Britannicus. It is possible, therefore, that the outer bays of Dickinson's scheme were incorporated in the building as executed, and that the new building was intended from the outset to join with another on the site (see Brindle, pp. 92-96).
Literature
Wren Society, XVII, pl. 48, top
Level
Drawing
Digitisation of the Drawings Collection has been made possible through the generosity of the Leon Levy Foundation
Sir John Soane's collection includes some 30,000 architectural,
design and topographical drawings which is a very important resource for
scholars worldwide. His was the first architect’s collection to attempt to
preserve the best in design for the architectural profession in the future, and
it did so by assembling as exemplars surviving drawings by great Renaissance
masters and by the leading architects in Britain in the 17th and 18th centuries
and his near contemporaries such as Sir William Chambers, Robert Adam and
George Dance the Younger. These drawings sit side by side with 9,000 drawings
in Soane’s own hand or those of the pupils in his office, covering his early
work as a student, his time in Italy and the drawings produced in the course of
his architectural practice from 1780 until the 1830s.
Browse (via the vertical menu to the left) and search results for Drawings include a mixture of
Concise catalogue records – drawn from an outline list of the collection – and
fuller records where drawings have been catalogued in more detail (an ongoing
process).


