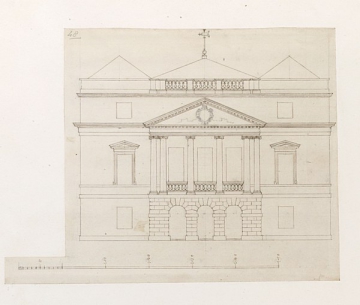
Browse
Reference number
Purpose
Aspect
Scale
Signed and dated
- 1723
Medium and dimensions
Hand
Watermark
Notes
The fine pen and pencil outline techniques of the drawing and the style of cartouche in the tympanum are close to those of other designs attributed to Campbell at this period. Examples are his elevations at the RIBA for Wanstead House, Essex, in about 1713, and his preparatory drawing for the final design by Campbell, also RIBA, published as '1724' in volume III of Vitruvius Britannicus in 1725, where steps are added at the front and the outer pyramidal roofs are omitted (see J. Harris The Palladians, 1981, figs 35, 36, 44). Another close comparison is with 'Mr Campbels Design for Penpole Gate ... 1723' in K. Downes, 'The King's Weston Book of Drawings', Architectural History, vol. 10, 1967, no. 37, fig. 29, which has an identically drawn block cornice and roof-top pennant. The scale bars are also similar. The design is of considerably importance as the earliest known proposal for an urban villa in the Palladian manner in London in the eighteenth century. One significant advantage of Campbell's proposal over those of Dickinson (2, 3) was that his first floor loggia, facing towards St James's Park, was taller and more richly detailed.
Literature
Level
Sir John Soane's collection includes some 30,000 architectural, design and topographical drawings which is a very important resource for scholars worldwide. His was the first architect’s collection to attempt to preserve the best in design for the architectural profession in the future, and it did so by assembling as exemplars surviving drawings by great Renaissance masters and by the leading architects in Britain in the 17th and 18th centuries and his near contemporaries such as Sir William Chambers, Robert Adam and George Dance the Younger. These drawings sit side by side with 9,000 drawings in Soane’s own hand or those of the pupils in his office, covering his early work as a student, his time in Italy and the drawings produced in the course of his architectural practice from 1780 until the 1830s.
Browse (via the vertical menu to the left) and search results for Drawings include a mixture of Concise catalogue records – drawn from an outline list of the collection – and fuller records where drawings have been catalogued in more detail (an ongoing process).

