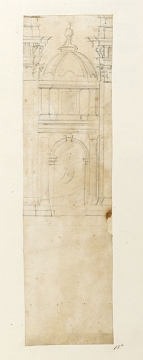Scale
About 10 feet to 29/32 inch (just over 23 mm)
Inscribed
In pencil, by Hawksmoor, Pass
Signed and dated
Medium and dimensions
Graphite, on trimmed sheet; 282 x 78
Hand
Nicholas Hawksmoor
Watermark
Strasbourg Lily (cut off)
Notes
This stray fragment from a much larger sketch design is evidence of a variant on the second major scheme for rebuilding Whitehall Palace after the fire in January 1698 (see Geraghty 2007, nos. 284-287). The detail is from the south end of the west elevation facing St James's Park (no. 286). The word Pass denotes a passage through the domed arched bay between the projecting giant-order portico of the end pavilion and the long central range. In Geraghty no. 286 the outer blocks of this central range have plain walls, dressed channelled quoin bands at the ends, and a simple cornice, while the central portion has a giant applied giant order portico with a deep, bracketed entablature. In this fragment, however, the giant order and entablature are applied to the end of the outer block, suggesting that this treatment would have been applied to the whole of the park front. A continuous giant order would have rendered the park front monotonous and over-scaled, so the fragment may represent part of a rejected design.
Literature
For the Whitehall Palace
Level
Drawing
Digitisation of the Drawings Collection has been made possible through the generosity of the Leon Levy Foundation
Sir John Soane's collection includes some 30,000 architectural,
design and topographical drawings which is a very important resource for
scholars worldwide. His was the first architect’s collection to attempt to
preserve the best in design for the architectural profession in the future, and
it did so by assembling as exemplars surviving drawings by great Renaissance
masters and by the leading architects in Britain in the 17th and 18th centuries
and his near contemporaries such as Sir William Chambers, Robert Adam and
George Dance the Younger. These drawings sit side by side with 9,000 drawings
in Soane’s own hand or those of the pupils in his office, covering his early
work as a student, his time in Italy and the drawings produced in the course of
his architectural practice from 1780 until the 1830s.
Browse (via the vertical menu to the left) and search results for Drawings include a mixture of
Concise catalogue records – drawn from an outline list of the collection – and
fuller records where drawings have been catalogued in more detail (an ongoing
process).


