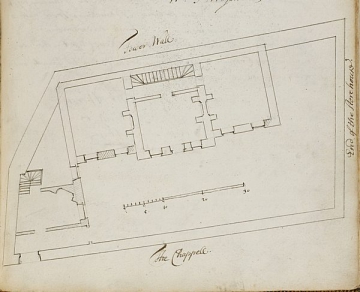Scale
10 ½ feet to 1 inch
Inscribed
In unidentified clerk's hand, in pen and brown ink, at bottom of plan, The Chappell; at side of plan, End of the store houses; and at top of plan, Tower Wall; and with 'court orders' on the recto and verso of the sheet.
Signed and dated
Medium and dimensions
Pen and brown ink over pencil, with some pen and pencil shading; on lower half of fo. 159, beneath text; on writing paper, 227 x 356 (whole page).
Hand
Hawksmoor
Watermark
Strasbourg Lily / 4WR
Notes
The proposed new building (which appears not to have been constructed) would have stood against the inner face wall of the Outer Wall, at the north-west angle, beneath Devereux Tower, directly behind the Chapel of St Peter ad Vincula (see S. Bradley and N. Pevsner, The Buildings of England: London 1: The City of London (1997), p. 358. The main block is seven windows wide, with a central three-bay projection. Reading the plan with Wren's estimate of 17 April on the verso of the sheet (fo. 159 v.; Wren Society, XVIII, p. 118), the new building would have provided three heated rooms on three floors, with a cellar below and a garret above. The plan shows the building at ground-floor level. A narrow staircase behind a cross-corridor in the rear centre of the plan provides vertical communication. The outbuilding to the right is presumably a kitchen. There appears to be no other record of this proposed new building in the Outer Ward of the Tower of London.
Literature
Wren Society, XVIII, p. 119 (where redrawn)
Level
Drawing
Digitisation of the Drawings Collection has been made possible through the generosity of the Leon Levy Foundation
Sir John Soane's collection includes some 30,000 architectural,
design and topographical drawings which is a very important resource for
scholars worldwide. His was the first architect’s collection to attempt to
preserve the best in design for the architectural profession in the future, and
it did so by assembling as exemplars surviving drawings by great Renaissance
masters and by the leading architects in Britain in the 17th and 18th centuries
and his near contemporaries such as Sir William Chambers, Robert Adam and
George Dance the Younger. These drawings sit side by side with 9,000 drawings
in Soane’s own hand or those of the pupils in his office, covering his early
work as a student, his time in Italy and the drawings produced in the course of
his architectural practice from 1780 until the 1830s.
Browse (via the vertical menu to the left) and search results for Drawings include a mixture of
Concise catalogue records – drawn from an outline list of the collection – and
fuller records where drawings have been catalogued in more detail (an ongoing
process).


