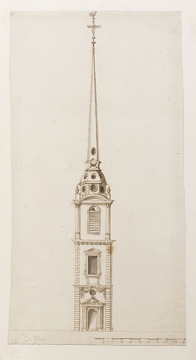
Browse
Reference number
Purpose
Aspect
Scale
Inscribed
Signed and dated
- c. 1681
Medium and dimensions
Hand
Watermark
Notes
The outline and shading technique of the drawing compares closely with those on designs for City churches in the later 1670s now attributed to Hooke, in particular a preliminary design for the west elevation of St Clement Danes in 1680 (see Geraghty, The Architectural Drawings of Sir Christopher Wren, 2007, p. 103, and J. Summerson, 'Drawings of London churches in the Bute Collection: a catalogue', Architectural History, XIII, no. 28, fig. 13). The tower in the St Clement Danes design shares many features with this proposal: an obelisk spire on an octagonal dome, with a pilastered belfry stage below, and a grand columnar west door. At St Benet Gracechurch Street, as at St Clement Danes, a much less ambitious proposal for the west front and tower was put in hand. The obelisk-spire was greatly reduced in height, the dome was set on a plain square base instead of an octagon, all the ornaments of the three principal stages of the tower were stripped away, and the large west entrance was shrunk to a low door beneath a window.This is the latest known drawing by Hooke for one of the City Churches. The scale bar on the drawing has alternately shaded divisions as on a part long section of the interior of St James Piccadilly, c.1676, almost certainly in his hand; see Geraghty, 2007, no. 128, and Wren Society, IX, pl. 35. This shared trait is one of many that links this drawings to others in an increasingly secure body of drawn work now attributable to Hooke.
Literature
Level
Sir John Soane's collection includes some 30,000 architectural, design and topographical drawings which is a very important resource for scholars worldwide. His was the first architect’s collection to attempt to preserve the best in design for the architectural profession in the future, and it did so by assembling as exemplars surviving drawings by great Renaissance masters and by the leading architects in Britain in the 17th and 18th centuries and his near contemporaries such as Sir William Chambers, Robert Adam and George Dance the Younger. These drawings sit side by side with 9,000 drawings in Soane’s own hand or those of the pupils in his office, covering his early work as a student, his time in Italy and the drawings produced in the course of his architectural practice from 1780 until the 1830s.
Browse (via the vertical menu to the left) and search results for Drawings include a mixture of Concise catalogue records – drawn from an outline list of the collection – and fuller records where drawings have been catalogued in more detail (an ongoing process).

