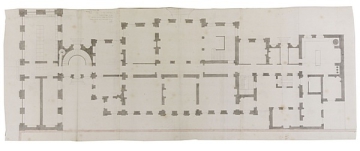Scale
10 feet to 1 ¾ inches (double the scale of 1)
Inscribed
In pencil by Arthur Bolton (1920s-30s), at bottom right centre, Note / This appear to be no 33 Plan drawn to larger scale with some variation. / say 6 feet to 1 inch ...[calculations - indicating an error in his scale, for the overall length comes out at 228 instead of 220]
Signed and dated
Medium and dimensions
Pen and grey ink with grey and some pink wash, over pencil under drawing, on three joined sheets of thick laid paper; 401 x 1049
Hand
James Gibbs
Watermark
Strasbourg Lily = IV
Notes
In this final, presentation design for the house, Gibbs revised the layout of the library wing and its adjoining staircase and widened the plan of the main house, pulling it back from the rear wall and extending it into the compartments either side. A combined entrance and staircase hall occupies five of the seven bays at the front of the house, and the secondary staircase is enlarged and placed in a separate bay to the left of the main block. The library is now in the upper floor of the wing. A new door in the centre of the side elevation leads to a central passage, which gives access to two narrow rooms in rear half of the wing and a single large room in the front half. These spaces are unheated and were probably intended for the display of books or objects. This passage is a continuation of the main corridor and crosses the library staircase, as in 1. This staircase now a single hemicycle with its back to the front of the house. The inner niches have been removed, giving enough wall depth for small spiral staircase between the hemicycle and the library. The arrangement at this end of the plan suggests a library wing with separate public access through the middle door. The main stair led to the principal library space at the upper level, and the spiral stair gave private access for a custodian or keeper. A first-floor location was usual for a library in an urban or collegiate context this period, as it provided better natural light. In the main house, the principal staircase has been turned through 90 degrees and is approached through a columnar screen. The service wing is little altered. The overall length of the front of the house remains the same at 220 feet.
Literature
Redrawn by Arthur Bolton in Wren Society, XII (1935), pl. 38, bottom
Level
Drawing
Digitisation of the Drawings Collection has been made possible through the generosity of the Leon Levy Foundation
Sir John Soane's collection includes some 30,000 architectural,
design and topographical drawings which is a very important resource for
scholars worldwide. His was the first architect’s collection to attempt to
preserve the best in design for the architectural profession in the future, and
it did so by assembling as exemplars surviving drawings by great Renaissance
masters and by the leading architects in Britain in the 17th and 18th centuries
and his near contemporaries such as Sir William Chambers, Robert Adam and
George Dance the Younger. These drawings sit side by side with 9,000 drawings
in Soane’s own hand or those of the pupils in his office, covering his early
work as a student, his time in Italy and the drawings produced in the course of
his architectural practice from 1780 until the 1830s.
Browse (via the vertical menu to the left) and search results for Drawings include a mixture of
Concise catalogue records – drawn from an outline list of the collection – and
fuller records where drawings have been catalogued in more detail (an ongoing
process).


