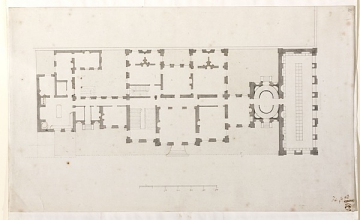
Browse
Reference number
Purpose
Aspect
Scale
Inscribed
Signed and dated
- 1713
Medium and dimensions
Hand
Watermark
Notes
The preliminary character of the design is revealed by pen and pencil additions which form the basis of the final, revised scheme at 2, below (111/26). Steps are pencilled in front of the middle bay of the library wing, in anticipation of the revision in 2, in which the library function is moved to the upper floor and the corridor in continued across the wing at ground level, with rooms either side. And across the whole plan, freehand (quill) pen and brown ink is used to mark window and fireplace reveals and the oven and work-tops in the kitched, all of which are neatly drawn with a ruling pen and grey ink on the final version of the plan.
This plan is of considerable importance as the earliest dated example of Gibbs's town and country house planning. Given his connections with Harley in 1713, it should be possible to identify the site for this design.
Literature
Level
Sir John Soane's collection includes some 30,000 architectural, design and topographical drawings which is a very important resource for scholars worldwide. His was the first architect’s collection to attempt to preserve the best in design for the architectural profession in the future, and it did so by assembling as exemplars surviving drawings by great Renaissance masters and by the leading architects in Britain in the 17th and 18th centuries and his near contemporaries such as Sir William Chambers, Robert Adam and George Dance the Younger. These drawings sit side by side with 9,000 drawings in Soane’s own hand or those of the pupils in his office, covering his early work as a student, his time in Italy and the drawings produced in the course of his architectural practice from 1780 until the 1830s.
Browse (via the vertical menu to the left) and search results for Drawings include a mixture of Concise catalogue records – drawn from an outline list of the collection – and fuller records where drawings have been catalogued in more detail (an ongoing process).

