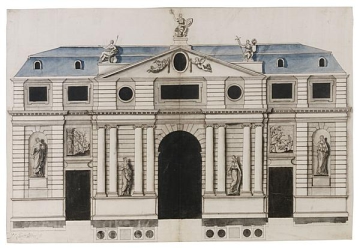
Browse
Reference number
Purpose
Aspect
Scale
Inscribed
Signed and dated
- 1660s-1680s
Medium and dimensions
Hand
Watermark
Notes
The pediment has a central oval oculus draped by a wreath, the ends of which are held by winged female angels, or victories, each blowing a long trumpet. Large draped female figures of martial appearance are seated on pedestals, as acroteriae, above the outer sides and top of the pediment. Between the pairs of Ionic columns are statues of standing female figures.A scale is marked across the base of the drawing, on the front line of the plan, with divider strokes, in 30 divisions across the right half of the sheet, indicating an overall width of 60 feet. By this scale, the central door is 8 feet wide by 16 feet high and the outer doors are 4½ feet wide by 9 feet high.
In architectural style and in drawing technique the drawing can be associated with French design practice in the 1670s and 1680s. The continuous channelled walling and the placing of free-standing columns in front of the wall to carry and entablature and pediment is characteristic of Jules Hardouin-Mansart's domestic architecture from the early 1670s onwards (e.g. the Pavillon du Val, S. Germain, c.1673; the Hôtel de Bellefronds, Versailles, 1670). The use of black wash for the window and door openings and grey wash for the recessed planes of walling is typical of French drawing techniques in the same period. The architect or draughtsman could be English but with knowledge of French practice. The drawing appears to be in the same hand as 1, above, the comparisons being in the figurative drawing. Thus the drawing could be the work of William Talman. The channelled rustication and piers find parallels in many of his designs (e.g. 111/34). The use of black shading for window and door openings is characteristic of all Talman's presentation drawings of country house elevations.
Literature
Level
Sir John Soane's collection includes some 30,000 architectural, design and topographical drawings which is a very important resource for scholars worldwide. His was the first architect’s collection to attempt to preserve the best in design for the architectural profession in the future, and it did so by assembling as exemplars surviving drawings by great Renaissance masters and by the leading architects in Britain in the 17th and 18th centuries and his near contemporaries such as Sir William Chambers, Robert Adam and George Dance the Younger. These drawings sit side by side with 9,000 drawings in Soane’s own hand or those of the pupils in his office, covering his early work as a student, his time in Italy and the drawings produced in the course of his architectural practice from 1780 until the 1830s.
Browse (via the vertical menu to the left) and search results for Drawings include a mixture of Concise catalogue records – drawn from an outline list of the collection – and fuller records where drawings have been catalogued in more detail (an ongoing process).

