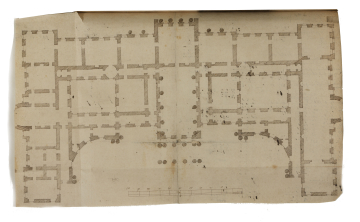
Browse
Reference number
Purpose
Aspect
Scale
Inscribed
Signed and dated
- 1704-05
Medium and dimensions
Hand
Watermark
Notes
The plan itself predates any other known, before the start of construction on 18 June 1705. It probably dates to the early months of 1705, following the Duke of Marlborough's consultation with Vanbrugh on the site of the new palace 'about Christmas', 1704 (see Green 1951, p. 327). It provides for a double-depth portico with paired end-columns and a double-square entrance hall with detached giant columns along the side walls. The garden elevation has a projecting central pavilion with an applied portico of detached columns set in antis between end walls.
The drawings is in Joynes's hand, characterised by neatly ruled shading lines. See Arthur Oswald, Country Life, Sept. 1961.This entry was written with advice from Sir Howard Colvin
Literature
Level
Sir John Soane's collection includes some 30,000 architectural, design and topographical drawings which is a very important resource for scholars worldwide. His was the first architect’s collection to attempt to preserve the best in design for the architectural profession in the future, and it did so by assembling as exemplars surviving drawings by great Renaissance masters and by the leading architects in Britain in the 17th and 18th centuries and his near contemporaries such as Sir William Chambers, Robert Adam and George Dance the Younger. These drawings sit side by side with 9,000 drawings in Soane’s own hand or those of the pupils in his office, covering his early work as a student, his time in Italy and the drawings produced in the course of his architectural practice from 1780 until the 1830s.
Browse (via the vertical menu to the left) and search results for Drawings include a mixture of Concise catalogue records – drawn from an outline list of the collection – and fuller records where drawings have been catalogued in more detail (an ongoing process).

