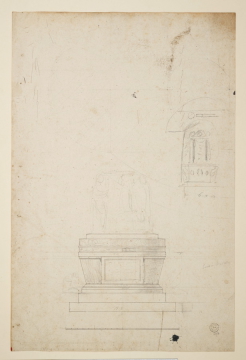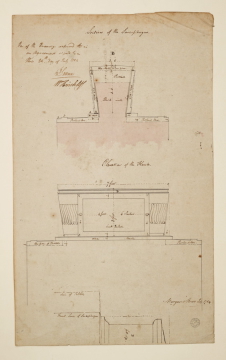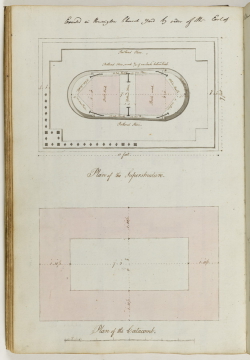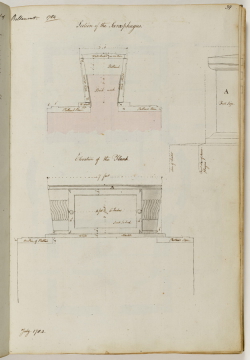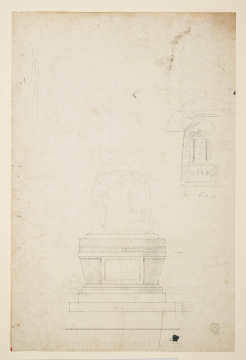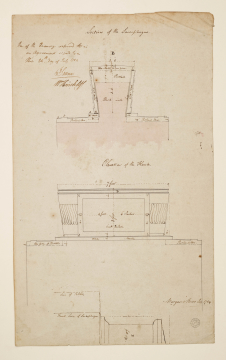
Browse
Reference number
Purpose
Aspect
2 Perspective showing the final design with an urn on top (not executed) and surrounded on three sides by an iron railing.
3 Plan, cross-Section of the Sarcophagus, Elevation of the Flank and full size detail of moulding marked D. The tomb has a marble facing decorated with strigils, and with a large label, 3 feet by 4 feet with lugs; it rests on Portland stone slabs below which is shown a brick-lined vault.
4-5 Plan of the Superstructure, Plan of the Catacomb (or vault), Section of the Sarcophagus, Elevation of the Flank, Full Size detail of moulding marked A
Scale
3 1 inch to 1 foot (approximately) (the 7 feet dimension = 6½ inches
4-5 bar scale of 10/16 inches to 1 foot
Inscribed
3 as above, labelled White marble in one piece, Portland, Brick work, White Marble (three times), W.Marble, Portland Stone (twice), Sunk ½ Inch, One piece of Portland, Line of Tablet, Front Line of Sarcophagus and dimensions given
4-5 as above, Portland Stone (five times), Portland Stone sunk ¾ of an Inch below Cirb (sic), Brick Work (three times), White Marble in one Piece (four times), White/W. Marble (five times), One Piece of Portland, Lead (twice), Sunk ½ Inch, Line of Tablet, Front Line of Sarco- / phagus, dimensions given and (Soane) Executed in Kensington Church Yard by order of the Earl of Bellamont 1784
Signed and dated
- badly-nested tags: br
Medium and dimensions
Hand
Watermark
Notes
Listed Grade 2 in 1990, the tomb was restored by the Soane Monuments Trust in 1992 when it was discovered that the tomb was empty and that there was no 'catacomb' below. The explanation, it is assumed, was that the tomb was moved to its present site in the north-west part of the graveyard when the church was rebuilt by Sir George Gilbert Scott in 1868-72.
A vignette of the tomb appears in J.M.Gandy's large perspective of Soane's Designs for public and private buildings, 1828.
Soane's Day Book for 1784 has an entry for 20 July: 'Lord Bellamont, 3 fair drawings / 3 working drawings / Description & Estimate & Attendance - 10.10.0'. Bills from 21 August to 11 September 1784, record a total expense to the Earl of £234.1.8 including Soane's fee of £21.0.0. Christopher Woodward (TS catalogue entry, SM green box files) points out that 'Soane is first recorded as meeting Lord Bellamont on Sunday 18 July 1784. Already that month, Soane had given time to at least 14 projects "in hand" but, without an assistant, he devoted three uninterrupted days to this commission.'
Jill Lever, July 2009
Literature
Level
Sir John Soane's collection includes some 30,000 architectural, design and topographical drawings which is a very important resource for scholars worldwide. His was the first architect’s collection to attempt to preserve the best in design for the architectural profession in the future, and it did so by assembling as exemplars surviving drawings by great Renaissance masters and by the leading architects in Britain in the 17th and 18th centuries and his near contemporaries such as Sir William Chambers, Robert Adam and George Dance the Younger. These drawings sit side by side with 9,000 drawings in Soane’s own hand or those of the pupils in his office, covering his early work as a student, his time in Italy and the drawings produced in the course of his architectural practice from 1780 until the 1830s.
Browse (via the vertical menu to the left) and search results for Drawings include a mixture of Concise catalogue records – drawn from an outline list of the collection – and fuller records where drawings have been catalogued in more detail (an ongoing process).
