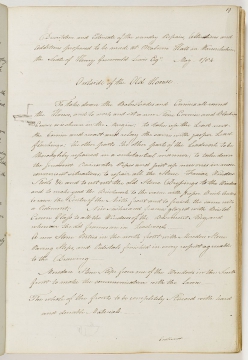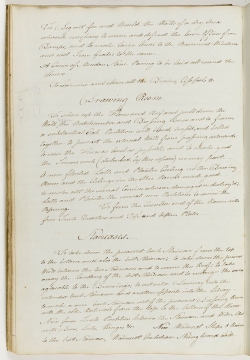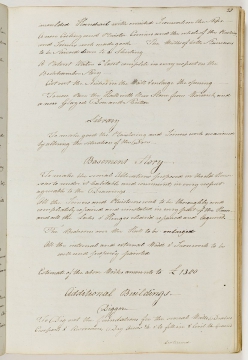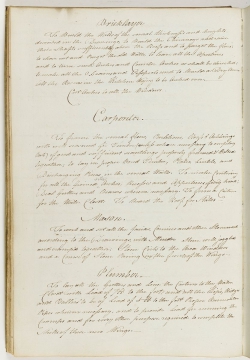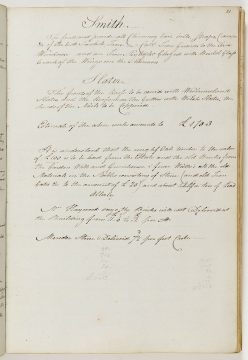Reference number
SM volume 41/19 recto to 21 recto
Purpose
[2] Record copy of Description and Estimate of the sundry Repairs, Alterations and / Additions proposed to be made at Malvern Hall in Warwickshire, / the Seat of Henry Griswold Lewis Esqre May 1784
Aspect
Outside of the Old House //To take down the Balustrades and Cornices all round / the House, and to work and set a new Stone Cornice and Blocking / Course as is shewn in the Margin (thumbnail details of cornice and blocking course and dentil labelled old) : to take up the Lead next / the Cornice and recast and relay the same with proper Lead / flashings: the other parts, the other parts (sic) of the Leadwork to be / throughly repaired in a substantial manner: to take down / the present Rainwater Pipes and put up new ones in more / convenient situations: to repair all the Stone Facias (sic), Window / Stools &c and to cut our the old Stone Dressings to the Windows / and to make good the Brickwork to the same with proper Brick Arches / to raise the Center of the North front and to finish the same with / a Pediment. New Sashes and frames glazed with Bristol / Crown Glass to all the Windows of the Basement Story, and / wherever the old frames were in Leadwork. // A new Stone portico in the north front with Meredon [Meriden] Stone / Paving Steps, and Pedistals (sic) finished in every respect agreeable / to the Drawing. // Meredon [Meriden] Stone Steps from one of the Windows in the South / front to make the communication with the Lawn // The whole of the fronts to be completely Stucoed (sic)with hard / and durable Materials / continued /// (p.19 verso) To dig out for and Build the Walls of a dry Area / wherever necessary to secure and defend the lower Offices from / Damps, and to make large Areas to the Basement Windows / and cast Iron Grates to the same. // A Course of Meredon [Meriden] Stone Paving to be laid all round the / House // To examine and clean all the Drains, Cess pools &c // (pencil sketch in margin of ? balustrade) // Drawing Room // To shore up the Floors and Roof and pull down the / Wall ^ (pencil) between the Bedchamber and Dressing Room and to frame / a substantial Oak Partition well braced, tinss'd (sic), and bolted / together to prevent the external Wall from pressing outwards: / to raise the Floors as level as possible, and to make good / the Joiners work (disturbed by this repair) in every part. / A new floated Lath and Plaister Ceiling in the Drawing / Room and the Ceilings in the other Rooms made good, / to make out the several Cornices wherever damaged or destroy'd: / Lath and Plaister the several new Partitions to receive the / Papering. To form the Circular end of the Room with / four Inch Quarters and Top and bottom Plates // Staircases // To take down the preasent (sic) back Staircase from the top / to the bottom and also the best Staircase; to take down the present / Wall between the two Staircases and to secure the Roof; to take away the Landing of the best Staircase and to enlarge the same / agreeable to the Drawings; to cut out a Doorway into the / intended back Staircase and another opposite into the Library / to make a new back Staircase out of the present Dressing Room / with the old Materials from the top to the bottom of the House / New four Inch Partition between the Staircase and Water Closet / with Doors, Locks, Hinges &c New Wainscot Steps & Raisers / to the best Staircase, Wainscot Architrave String board and /// (p.20 recto) moulded Handrail with enriched Ironwork on the Steps. / A new Ceiling and Plaister Cornices and the whole of the Plaistering / and Joiners work made good. The Walls of both Staircases / to be Stucoed down to a skirting / A Patent Water Closet complete in every respect on the / Bechamber Story / Cut out the Niches in the Wall ('W' corrected in pencil to 'H') & enlarge the opening / To new pave the Hall with new Stone from Warwick, and / a new Glazed Door and Shutter // Library // To make good the Plaistering and Joiners work occasioned / by allowing the situation of the Door // Basement Story // To make the several Allocations proposed in the old House. / so as to render it habitable and convenient, in every respect / agreeable to the Drawings / All the Joiners and Plaisterers work to be thoroughly and / compleately (sic) repaired and reinstated in every part of the House / and all the Locks and Hinges clean'd repaired and laquered. / The Bedroom over the Hall to be enlarged / All the internal and external Wood & Ironwork to be / well and properly painted // Estimate of the above Works amount to £1380 // Additional Buildings // Digger // To Dig out the foundations for the several Walls, Drains / Cesspools & Reservoirs, Dry Areas &c to fill in & levil (sic) the Ground / continued /// (p.20 verso) Bricklayer // To Build the Walls of the several thickness's and heights / described in the Drawings, to Build the Chimneys and raise / their Shafts sufficiently above the Roofs and to parget the flues; to chase out and Parget the old Walls, to leave all the Apertures / and to turn such Arches and Counter Arches as shall be directed; / to make all the O Drains and Cesspools and to Build a Dry Area. / All the Rooms in new Kitchen Wyng to be Arched over. / Cut Arches to all the Windows // Carpenter. // To frame the several floors, Partitions, Roofs & Ashlerings / with seasoned fir Timber (unless where necessary to employ / Oak) of good and sufficient scantlings properly framed & Bolted / together; to lay in proper Bond Timber, Plates, Lintels, and / Discharging Pieces in the several Walls. To make Centering / for all the groined ^ (pencil) & other Arches, Recesses and Appertures of every kind; / Deal Gutters and Bearers wherever necessary. To form a Cistern / for the Water Closet. To Board the Roof for Slates // Mason // To work and set all the facias, Cornices and other Stonework / according to the Drawings, with Meredon [Meriden]Stone well joggled / and clamp'd together; Stone Curbs to the Area Window / and a Course of Stone Paving in the front of the Wings // Plumber // To lay all the gutters and Line the Cistern to the Water / Closet with Lead of 7 lbs to the foot; and all the Hips, Ridges / Pipes wherever necessary, and to provide Lead for running the / Cramps and for every other purpose required to complete the / Shells of the these new Wings. /// (p.21 recto) Smith // To find and provide all Chimney bars, bolts, Straps, Cramps, / &c of the best Swedish iron. Cast Iron Guards to the Area / Windows. and an Iron Sky light Glazed with Bristol Glass / to each of the Wings over the Staircases // Slater // The fronts of the Roofs to be cover'd with Westmoreland / Slates, and the Roofs near the Gutters with Welch Slates, the / heads of the Nails to be Coppered // Estimate of the above works amounted to £1703 // It is understood that the rough Oak timber to the value / of £100 is to be had from the Estate and the old Bricks from / the Garden Wall and Greenhouse & fence Walls; all the old / Materials in the Stables consisting of Stone ( and old Iron / Gates &c to the amount of £20) and about half a ton of Lead / Allerly (? alloy) / Mr Haywood says the Bricks will cost Deliver'd at / the Building from £11.6s to £12 per -- (illegible) / Meredon [Meriden] Stone Deliver'd 7½ per foot Cube / (pencil sums to the total of £3213)

