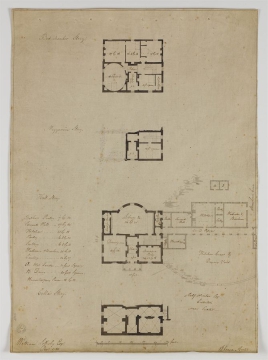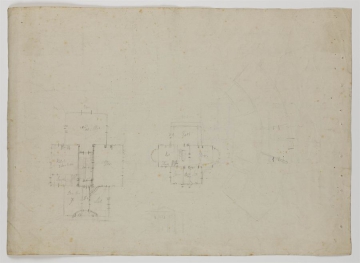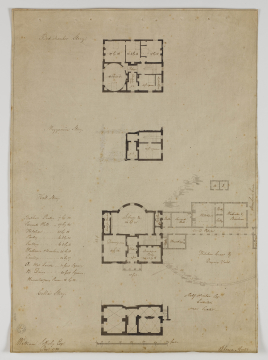
Browse
Reference number
Purpose
Aspect
Scale
Inscribed
Signed and dated
- J Soane ('e' added later) Archt and Decr 1781
Medium and dimensions
Hand
Watermark
Notes
Soane published a plan and elevation for 'a villa designed for a gentleman in Berkshire' in his Sketches in Architecture, 1793, plates xxxii-iii. The published plan has some correspondence with the plan catalogued above though there are variations so that, for example, the front windows are not shown as tripartite in the drawing. The published elevation has giant Corinthian pilasters carrying a frieze with festoons, the door is fronted by an Ionic portico with pediment and is flanked by (tripartite) Wyatt windows. The effect is over elaborate for a small house. It seems that Soane reworked his initial design for publication, achieving greater symmetry by placing the offices on each side of the house instead of to one side, as in the drawing, while making the library a 'Library and Museum' that now incorporates what were the closets on either side. References in Soane's Note Book 2 (see below) show that Soane received twenty guineas for his unexecuted design and estimates.
SM 'Ledger A' has an entry under William Sotheby, dated 25 October 1781, that says 'Making a design for a house', an entry for 24 June 1783 reads: 'Making four drawings of a design / for a Library' and on 29 June 'Making out the particulars and / Descriptions of the manner / of executing the Works / [£] 7.7.0' and 'Sent per post Octr 1786' (sic). Seven guineas was paid to Soane 'by draft on Messrs Coutts' on 6 December 1786.
SM Note Book 12/17 has an 'Estimate of the Shell of house / proposed to be built at / for Willm Sotheby Esqr ' that is dated January 1782.
The TS index and MS transcript of Soane's Note Books have references to Sotheby viz: (7April 1782) 'Recd of Mrs Sotheby 21.0.0 / Chamber's Arch[itecture] 1.16.0 [total] 22.16.0'; (23 and 24 June 1783) 'Mr Sotheby Design for a library'; (30 June 1783) 'Mr Sotheby's Description'. Further references are found in SM Account Book 1778-1797, p.17 and SM Ledger A, p.154.
The added inscription 'Ralf Winter ...' refers to a Ralph Winter for whom Soane built a small house that has not been located (SM Ledger A, p.138 '5 per cent for making / the plans, directg the / works & meas[uring] & val[uin]g / the same').
Jill Lever, May 2009
Literature
Level
Sir John Soane's collection includes some 30,000 architectural, design and topographical drawings which is a very important resource for scholars worldwide. His was the first architect’s collection to attempt to preserve the best in design for the architectural profession in the future, and it did so by assembling as exemplars surviving drawings by great Renaissance masters and by the leading architects in Britain in the 17th and 18th centuries and his near contemporaries such as Sir William Chambers, Robert Adam and George Dance the Younger. These drawings sit side by side with 9,000 drawings in Soane’s own hand or those of the pupils in his office, covering his early work as a student, his time in Italy and the drawings produced in the course of his architectural practice from 1780 until the 1830s.
Browse (via the vertical menu to the left) and search results for Drawings include a mixture of Concise catalogue records – drawn from an outline list of the collection – and fuller records where drawings have been catalogued in more detail (an ongoing process).






