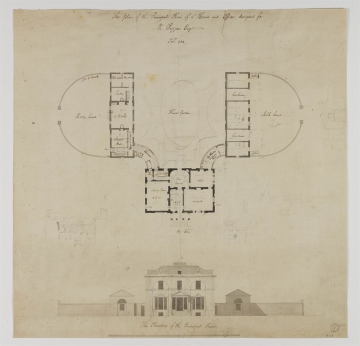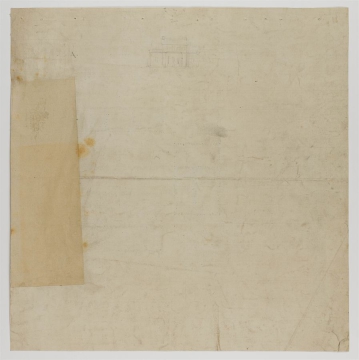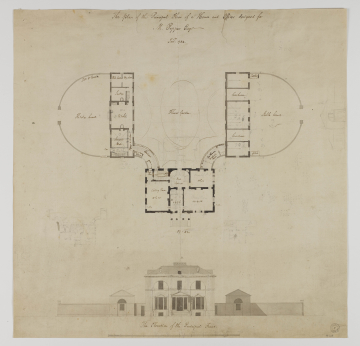
Browse
Reference number
Purpose
Aspect
Scale
Inscribed
Signed and dated
- Jan:ry 1784
Medium and dimensions
Hand
Watermark
Notes
The design catalogued here, dated January 1784, is probably (evidence of pricking through) a copy of a drawing sent to the client and followed an earlier plan and elevation sent on 24 December 1783 after a site visit of 6 December. By March 1784, Soane had been paid £5.5 for the site visit and £21 for his designs. Soane's Account Book 1781-6 has an entry (p.33) headed 1783 and M.Pepper Esqr that lists various expenses: A Horse &c Saddle &c 15.15.0 / Dec.6 A Journey to Dunmow to / examine situations 5.5.0 / Dec. 24 Sent a Plan & Elevation / for his intended Villa 21--- / sent March 12 1783 £42 / Recd by draft £42.00. There is a similar reference in SM Ledger A, pp18-19.
The house has a rectangular plan that is 59:4½ wide and about 37 feet deep with, at the rear, a pair of quadrant corridors that link the kitchen offices and the stables, each within a semicircular court, to the house. The elevation shows a three-bay, two-storey house over a basement and with an attic - flanked by the end elevations of offices and stables. Comparison with the elevation for Spencers Wood, Berkshire published in Soane's Sketches in architecture, 1793, plates xxxii-iii, as 'a villa designed for a gentleman in Berkshire' shows the re-use of that earlier design. The giant pilasters and heavy festooned frieze have gone and two-storey relieving arches introduced. The Wyatt windows are replaced by tall three-part windows with a pedimented centre that echo the form of the portico in an unhappy way.
For plans of Spencers Wood see SM online catalogue Spencers Wood, Berkshire: unexecuted design for a house for William Sotheby, December 1781.
Jill Lever, May 2009
Literature
Level
Sir John Soane's collection includes some 30,000 architectural, design and topographical drawings which is a very important resource for scholars worldwide. His was the first architect’s collection to attempt to preserve the best in design for the architectural profession in the future, and it did so by assembling as exemplars surviving drawings by great Renaissance masters and by the leading architects in Britain in the 17th and 18th centuries and his near contemporaries such as Sir William Chambers, Robert Adam and George Dance the Younger. These drawings sit side by side with 9,000 drawings in Soane’s own hand or those of the pupils in his office, covering his early work as a student, his time in Italy and the drawings produced in the course of his architectural practice from 1780 until the 1830s.
Browse (via the vertical menu to the left) and search results for Drawings include a mixture of Concise catalogue records – drawn from an outline list of the collection – and fuller records where drawings have been catalogued in more detail (an ongoing process).






