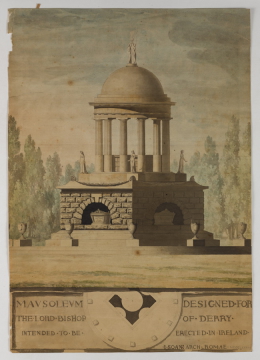
Browse
Reference number
Purpose
Aspect
Scale
Inscribed
Signed and dated
- J.SOANE (the 'e' added later) ARCH. ROMAE MDCCLXXVIII
Medium and dimensions
Hand
Watermark
Notes
A great deal has changed from the design shown in drawing 1. Soane's re-design shows a domed rotunda with 12 Doric columns crowned by a skeletal figure of Death the Reaper. The fluted shafts are plain for the lower one-third - the height of a circular internal wall. The rotunda rests on a circular plinth upon a square, heavily rusticated basement with an arched opening containing a sarcophagus . Near each corner of the roof to the basement is a statue on a pedestal fronted by an antefixa that secures a leaf festoon. The basement has a wide arched opening approached by a narrow stair. The mausoleum lies on a stepped terrace, its boundary marked by large festooned funerary urns with labels.
Though the drawing is inscribed Rome 1778, the date refers to the start of Soane's acquaintanceship with the Earl Bishop of Derry that was followed by a severe falling out in 1780. The drawing was evidently one of three drawings for mausolea exhibited by Soane at the Royal Academy exhibition of 1781, together with a 'Design for a dog house' also for the Bishop (q.v.), and (probably associated with the Bishop) a 'plan and elevation for a hunting casine' (q.v.). All three designs share the same palette and watercolour treatment of trees and sky that may have been added by another hand.
Level
Sir John Soane's collection includes some 30,000 architectural, design and topographical drawings which is a very important resource for scholars worldwide. His was the first architect’s collection to attempt to preserve the best in design for the architectural profession in the future, and it did so by assembling as exemplars surviving drawings by great Renaissance masters and by the leading architects in Britain in the 17th and 18th centuries and his near contemporaries such as Sir William Chambers, Robert Adam and George Dance the Younger. These drawings sit side by side with 9,000 drawings in Soane’s own hand or those of the pupils in his office, covering his early work as a student, his time in Italy and the drawings produced in the course of his architectural practice from 1780 until the 1830s.
Browse (via the vertical menu to the left) and search results for Drawings include a mixture of Concise catalogue records – drawn from an outline list of the collection – and fuller records where drawings have been catalogued in more detail (an ongoing process).

