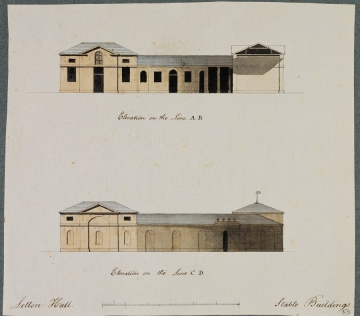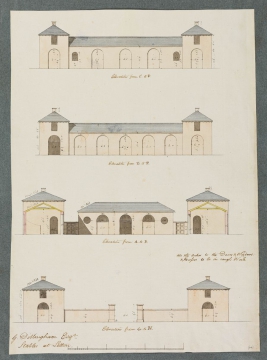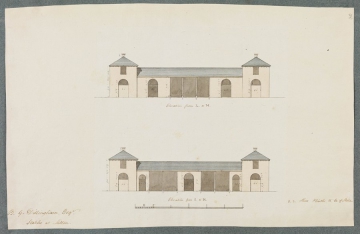
Browse
Reference number
Purpose
Aspect
68 Copy of Elevation from A. to B., Elevation from C. to D., Elevation from E. to F. and Elevation from G. to H.
69 Copy of Elevation from I. to K. and Elevation from L. to M.
Scale
Inscribed
Medium and dimensions
Hand
Watermark
Notes
Drawings 68 to 69 appear to be for an intermediate scheme where the semicircular layout has given way to an almost square overall plan in which the corners are emphasised by two-storey pavilions with pyramidal slate roofs and revealed rafter ends; the elevations modelled by blind and open round-headed arches. The design is suavely Italianate.
The only drawing for the stables that partly reflects the built design is on the verso of a copy of a design for the offices (drawing 65). A photograph in P.Dean, op.cit. shows the pedimented, two-bay centre of the stable building that corresponds, more or less, with that of the drawing. It differs, for example, in the built design having an open pediment and pilasters while the drawing has a closed pediment and no pilasters. In the same photograph, the right-hand wing has pavilion ends similar to those shown on drawings 68 and 69 above.
P.Dean wrote of the stables that there was 'extensive remodelling in the nineteenth century' including the addition of a 'clock tower at the centre of the eastern range and the roofing but Soane's redbrick arches are still clearly visible on the rear elevation'.
Literature
Level
Sir John Soane's collection includes some 30,000 architectural, design and topographical drawings which is a very important resource for scholars worldwide. His was the first architect’s collection to attempt to preserve the best in design for the architectural profession in the future, and it did so by assembling as exemplars surviving drawings by great Renaissance masters and by the leading architects in Britain in the 17th and 18th centuries and his near contemporaries such as Sir William Chambers, Robert Adam and George Dance the Younger. These drawings sit side by side with 9,000 drawings in Soane’s own hand or those of the pupils in his office, covering his early work as a student, his time in Italy and the drawings produced in the course of his architectural practice from 1780 until the 1830s.
Browse (via the vertical menu to the left) and search results for Drawings include a mixture of Concise catalogue records – drawn from an outline list of the collection – and fuller records where drawings have been catalogued in more detail (an ongoing process).






