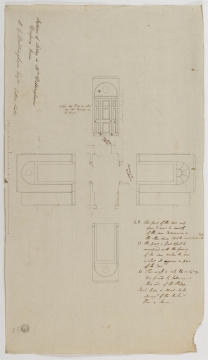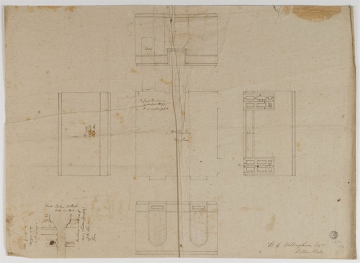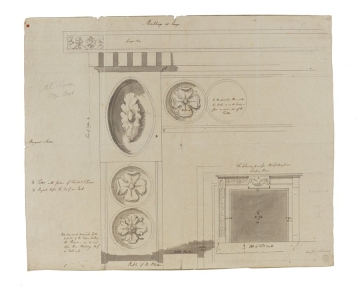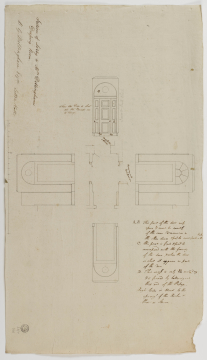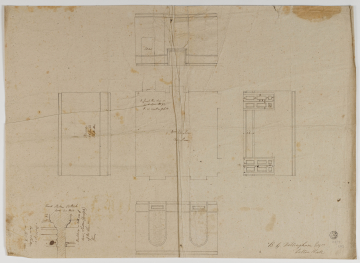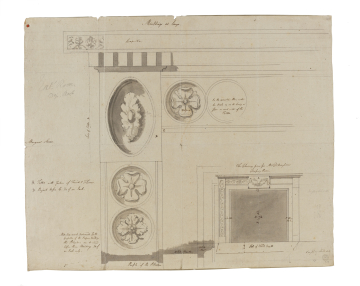
Browse
Reference number
Purpose
Aspect
55 Plan and laid-out wall elevations of Mrs Dillinghams / Dressing room and detail of Mouldings on / doors & Shutters / in Mrs D: room
56 Elevation and details of The Chimney piece for Mrs Dillinghams / Dressing Room
Scale
Inscribed
(55) as above, This window / to be finished / like the others, Jib door, a / a. finish this door so / as to leave the pier / a as small as possible, Front Shutters 1½ thick / doors 2 in: thick, Mouldings on both sides of doors, & Shutters (fronts only) / of the Chambers / floor and some dimensions given
(56) as above, (Soane) Moulding at Large, Composition, Line of Tablet A, A. Tablet with Festoon of Fruit & Flowers / B. Projects before C ¼ of an Inch, Wall line must be determined by the / projection of the Impost Moldings / the Pilasters are to stand / before those Moldings 1/16 of / an Inch only, Profile of the Pilasters, In the expectation these will / be ovals so as to bring in / four on each side of the / Tablet, Slab of Vein'd Marble, White Marble (twice), A B C, some dimensions given, (Sanders) Length of Slabb 5.3, (pencil, Soane) Eatg Room / Dep Acct
Signed and dated
- badly-nested tags: br
Medium and dimensions
Hand
Notes
Drawing 56 like drawing 40 is a full size working drawing beautifully done by Soane probably at the same time, that is, 29 November 1786.
See also drawing 57, made for the fabricator of composition mouldings, where the details of the tablet have been altered so that there are 'Boys' instead of a festoon.
Level
Sir John Soane's collection includes some 30,000 architectural, design and topographical drawings which is a very important resource for scholars worldwide. His was the first architect’s collection to attempt to preserve the best in design for the architectural profession in the future, and it did so by assembling as exemplars surviving drawings by great Renaissance masters and by the leading architects in Britain in the 17th and 18th centuries and his near contemporaries such as Sir William Chambers, Robert Adam and George Dance the Younger. These drawings sit side by side with 9,000 drawings in Soane’s own hand or those of the pupils in his office, covering his early work as a student, his time in Italy and the drawings produced in the course of his architectural practice from 1780 until the 1830s.
Browse (via the vertical menu to the left) and search results for Drawings include a mixture of Concise catalogue records – drawn from an outline list of the collection – and fuller records where drawings have been catalogued in more detail (an ongoing process).
