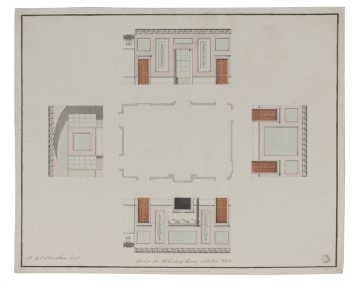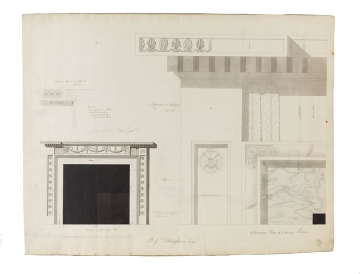
Browse
Reference number
Purpose
Aspect
46 Elevation of Chimney Piece, Moldings &c to Chimney / Piece full size, Profile of Pannel of Tablet C / full size labelled B. Composition / The Ornaments in Tablet / to be of Composition / Festoons of Oak leaves / & Acorns with Vases; (verso) unfinished full size details of another chimney-piece with a pine cone, dentil and tongue moulding to the mantelshelf and with guilloche moulding to the frame of the fireplace opening
Scale
Inscribed
(46) as above, labelled Composition (four times), Front of Marble, Line of Pannel of Pilaster, Line of Frize, Projection of Water Leaf, Line of Tablet, Wall line, X The Pateras in Pilaster to be / omitted and Scroll of Ornamt / in their place, Statuary Marble (three times), D E, some dimensions given and (Soane, pencil) Eatg Room Acct Genl
Medium and dimensions
Hand
Watermark
Notes
Though the design of drawing 46 is again somewhat overwrought with an anthemion and acanthus frieze for the the mantelshelf, a frieze-tablet with festoons, ribbons and urns, flanked by water leaves and Bacchante masks, guilloche moulding around the frame to the fireplace opening and more quatrefoil paterae on the pilasters that are to be replaced, the draughtsmanship is confident. There is an entry in SM Journal No.1, p.13, for 21 February 1788 - 'Sent by Post to Wilkins, drawing of / Ornament to Frize of Eating Room / instead of the Bacchus' Head / which was intended' and (22 February) 'Sent by Penny Post to the Adelphi / drawing of Ornament for Frize / instead of the Bacchus' Head. / A fair Sketch on ½ sheet of Fools / cap [foolscap ?] paper.' A later entry (23 June 1788) has 'Sanders ordered of Mrs Lane / 20 in. / of Honey Suckle, 1 foot of Ovols, / and Acorn, 4 leaves for Frize / for Eating Room Chimney. / 18 Husks for Pilasters, Chamber / Chimney Piece' but then again (1 July), 'Sanders ordered at Lane's for / Eating Room Chimney. / 4 Festoons of Oak Leaves & / Acorns for Tablets, 4 leaves / for Frize, 1 foot of Honey- / suckle 2 feet of Acorns / 4 flowers & ribbon'.
'Mrs Lane' has not yet been traced but presumably (rather like Mrs Coade) was a supplier of architectural ornament. See also drawing 57 for a note on Mr Dove and composition for ornamental work.
Level
Sir John Soane's collection includes some 30,000 architectural, design and topographical drawings which is a very important resource for scholars worldwide. His was the first architect’s collection to attempt to preserve the best in design for the architectural profession in the future, and it did so by assembling as exemplars surviving drawings by great Renaissance masters and by the leading architects in Britain in the 17th and 18th centuries and his near contemporaries such as Sir William Chambers, Robert Adam and George Dance the Younger. These drawings sit side by side with 9,000 drawings in Soane’s own hand or those of the pupils in his office, covering his early work as a student, his time in Italy and the drawings produced in the course of his architectural practice from 1780 until the 1830s.
Browse (via the vertical menu to the left) and search results for Drawings include a mixture of Concise catalogue records – drawn from an outline list of the collection – and fuller records where drawings have been catalogued in more detail (an ongoing process).




