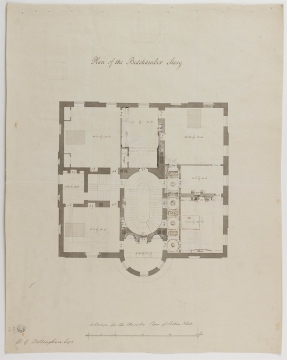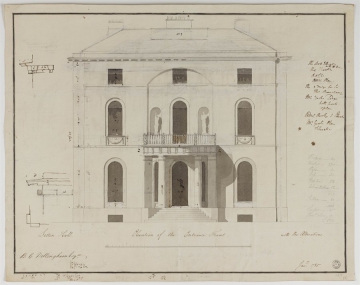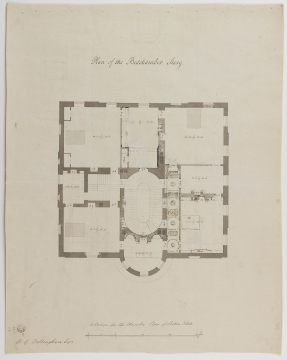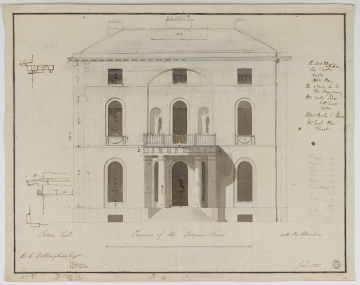
Browse
Reference number
Purpose
Aspect
21 Elevation of the Entrance Front with the Alterations and with sketch details of cornice and of corners
Scale
Inscribed
(21) as above, (against cornice, pencil, Soane) See Desgodetz (Antoine Desgodetz, 1653-1728, architect and author, Soane had French and English editions of 'Les èdifices antiques de Rome...') (followed by list of instructions in Soane's hand) The first Elevation / with the dome / This Elevation / Bed Ch:[amber] / Attics Plan / (pencil) Basement Story / The 3 designs for Sir / Thos. Beauchamp (Beauchamp-Proctor of Langley Park) / Mr Yorke Lodges (Hammels Park, Hertfordshire q.v.) / both front / & plan / Adml Rowley, (Joshua Rowley, Tendring Hall) 3 Elevations / Mr Gooch's Plans / & Elevations (Revd John Gooch, Saxlingham Rectory), some dimensions given and (verso, Baldwin) Mr Dillingham / Enterance (sic) Front
Signed and dated
- (21) Jany: 1785
Medium and dimensions
Hand
Watermark
Notes
Drawing 21 for the front or west elevation is close, except for the treatment of the cornice and corners and the decorative details, to the elevation published (plate 7) in Soane's Plans, elevations and sections of buildings erected in the counties of Norfolk, Suffolk ...1788 (i.e.1789).
The drawings illustrate rather well how Soane set his first pupil to work. Having begun in the office on 1 September 1784, by January of the following year, the young John Sanders was presumably told to copy Soane's plan of the bedroom floor. Carefully pricking though the plan of the staircase, Sanders produced his copy with the room dimensions labelled. Soane then experimented with alcoves to the front room, a corridor and, using an eraser, fitted in more closets, adding some further dimensions. Copying the entrance elevation proved more difficult for Sanders and the eraser has almost penetrated the paper. Soane's sketch details for the cornice and the instruction to 'See Desgodetz' (Antoine Desgodetz, Les Edifices antiques, 1779 etc) along with a list of drawings probably to be copied by Sanders, and a list of expenses make it clear that Sanders had to begin again on a fresh drawing of the Letton Hall front.
Literature
Level
Sir John Soane's collection includes some 30,000 architectural, design and topographical drawings which is a very important resource for scholars worldwide. His was the first architect’s collection to attempt to preserve the best in design for the architectural profession in the future, and it did so by assembling as exemplars surviving drawings by great Renaissance masters and by the leading architects in Britain in the 17th and 18th centuries and his near contemporaries such as Sir William Chambers, Robert Adam and George Dance the Younger. These drawings sit side by side with 9,000 drawings in Soane’s own hand or those of the pupils in his office, covering his early work as a student, his time in Italy and the drawings produced in the course of his architectural practice from 1780 until the 1830s.
Browse (via the vertical menu to the left) and search results for Drawings include a mixture of Concise catalogue records – drawn from an outline list of the collection – and fuller records where drawings have been catalogued in more detail (an ongoing process).








