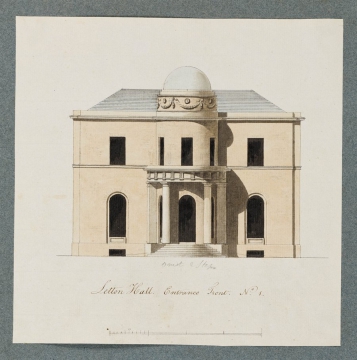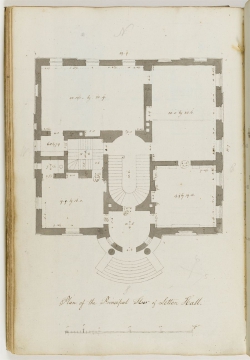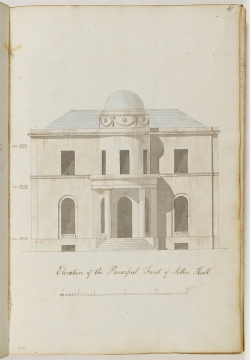
Browse
Reference number
Purpose
Aspect
11-12 Record copies of Plan of the Principal Floor of Letton Hall; Elevation of the Principal Front of Letton Hall to a larger scale but the same design as drawing 10 - 'Front No 1'
Scale
Inscribed
Signed and dated
- later copies of designs made ? 1783
Medium and dimensions
Hand
Watermark
Notes
Regarding drawing 10 - comparison of the 'as executed' elevation with the entrance front published as plate 7 in Soane's Plans, elevations an sections of buildings executed in the counties of Norfolk, Suffolk ..., 1788 (i.e.1789) shows them as the same though the published design is embellished with urns and the chimneys are fully drawn out. A 'Plan of the Principal Floor', drawing 11, is close to Plate 7 though without the coved ceiling shown in the publication. Similarly, comparison with the domed elevation here inscribed 'No 1' (drawings 10 and 11) with the published 'Entrance front, as intended', plate 8, shows them as the same design.
See also drawing 21 for 'almost' as executed design for the entrance front.
Level
Sir John Soane's collection includes some 30,000 architectural, design and topographical drawings which is a very important resource for scholars worldwide. His was the first architect’s collection to attempt to preserve the best in design for the architectural profession in the future, and it did so by assembling as exemplars surviving drawings by great Renaissance masters and by the leading architects in Britain in the 17th and 18th centuries and his near contemporaries such as Sir William Chambers, Robert Adam and George Dance the Younger. These drawings sit side by side with 9,000 drawings in Soane’s own hand or those of the pupils in his office, covering his early work as a student, his time in Italy and the drawings produced in the course of his architectural practice from 1780 until the 1830s.
Browse (via the vertical menu to the left) and search results for Drawings include a mixture of Concise catalogue records – drawn from an outline list of the collection – and fuller records where drawings have been catalogued in more detail (an ongoing process).






