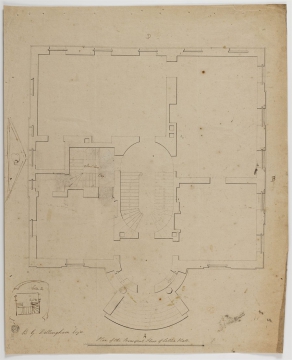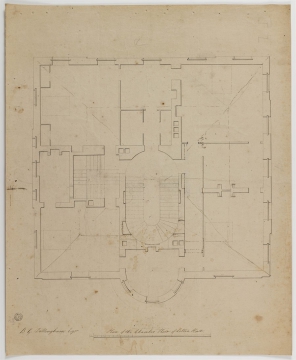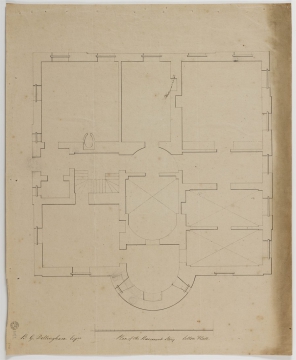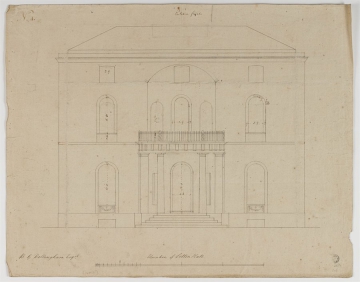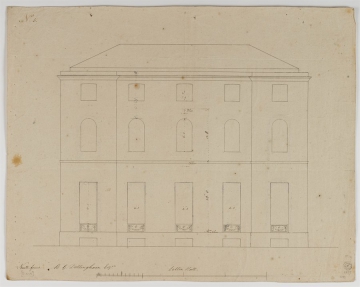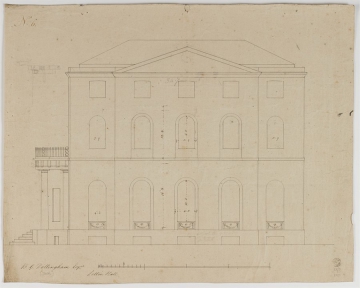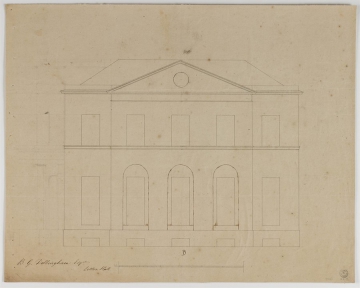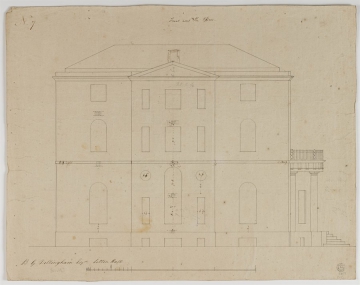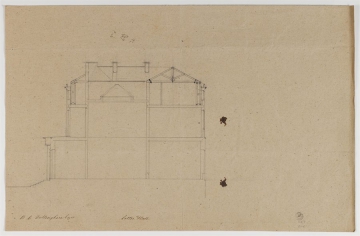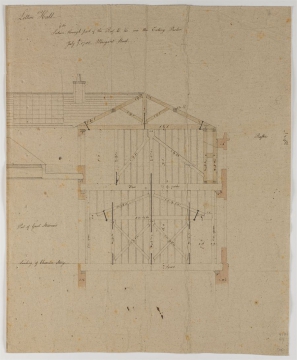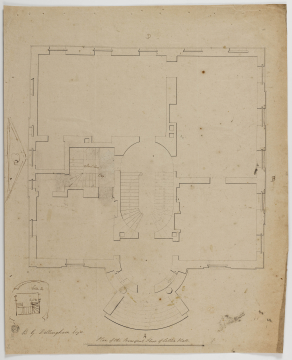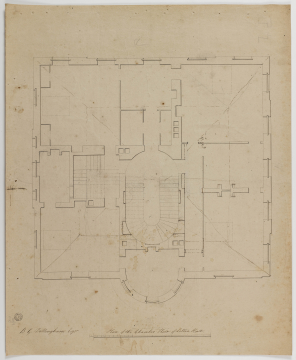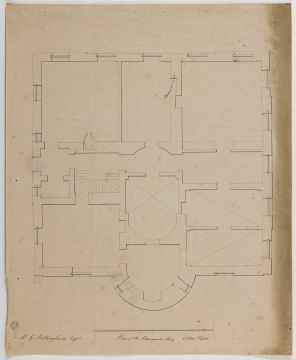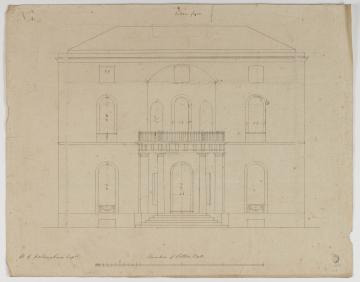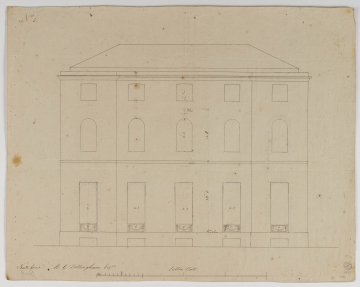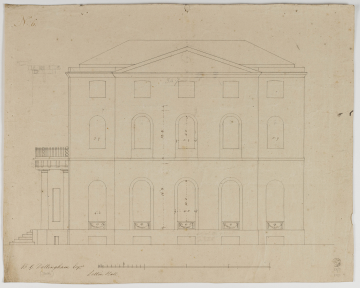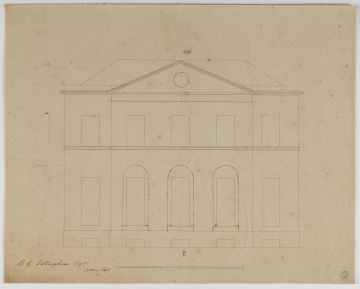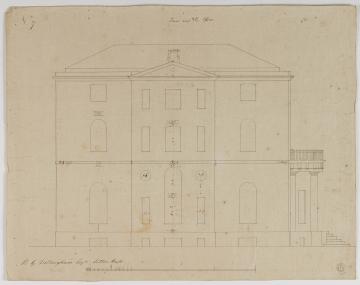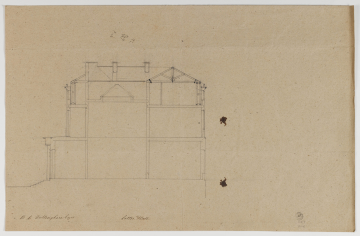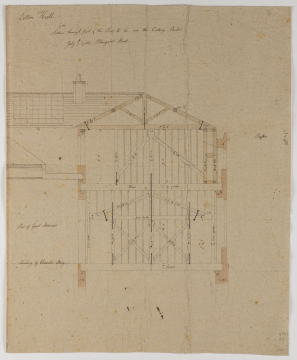
Browse
Reference number
Purpose
Aspect
23 Plan of the Chamber Floor, the secondary stair labelled 2 Revolutions and 1st Step, A B C D, and with (Soane) rough plan of secondary stair and rough detail of pediment
24 Plan of the Basement Story
25 Entrance front / Elevation with some dimensions given and No 4
26 East elevation, inscribed and cancelled North front and No 5
27 South elevation, No6, (feint pencil note) set out the ------[illegible] the plinth
28 Unfinished south elevation
29 North Front next the Offices and No 7
30 South/north section
31 Section of the through part of the Roof &c &c over the Eating Parlor and labelled Part of Great Staircase, Landing of Chamber Story, Raftersand dimensions given
Scale
Inscribed
Signed and dated
- (31) July 7th 1785 Margaret Street
Medium and dimensions
Hand
Notes
Level
Sir John Soane's collection includes some 30,000 architectural, design and topographical drawings which is a very important resource for scholars worldwide. His was the first architect’s collection to attempt to preserve the best in design for the architectural profession in the future, and it did so by assembling as exemplars surviving drawings by great Renaissance masters and by the leading architects in Britain in the 17th and 18th centuries and his near contemporaries such as Sir William Chambers, Robert Adam and George Dance the Younger. These drawings sit side by side with 9,000 drawings in Soane’s own hand or those of the pupils in his office, covering his early work as a student, his time in Italy and the drawings produced in the course of his architectural practice from 1780 until the 1830s.
Browse (via the vertical menu to the left) and search results for Drawings include a mixture of Concise catalogue records – drawn from an outline list of the collection – and fuller records where drawings have been catalogued in more detail (an ongoing process).
