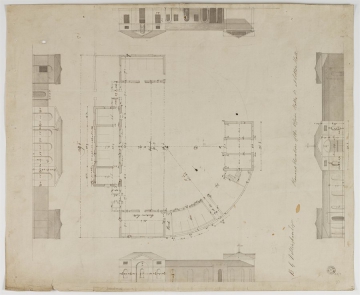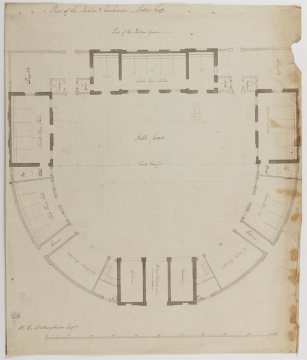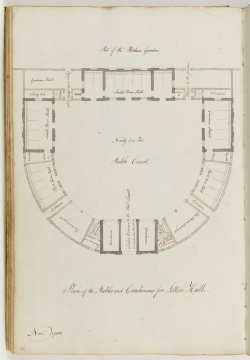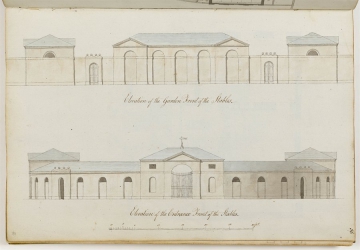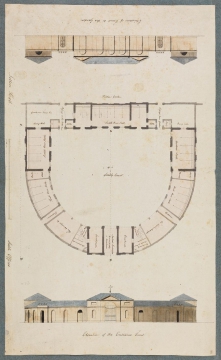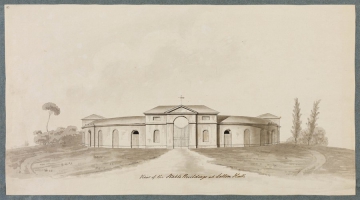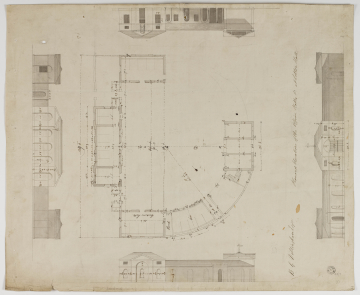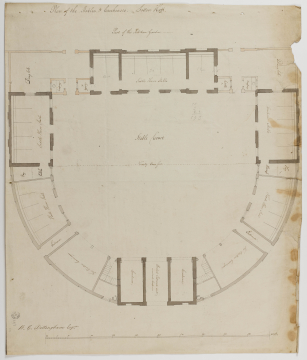
Browse
Reference number
Purpose
Aspect
2 Plan of the Stables & Coachouses, Letton Hall and verso, feint (pencil) elevation of castellated arched entrance
3 Record copy of Plan of the Stables and Coachouses for Letton Hall
4 Record copy of Elevation of the Garden Front of the Stables and Elevation of the Entrance Front of the Stables
5 Record copy of Plan, Elevation of the Entrance Front and Elevation to the Garden
6 Record copy of View of the [entrance front of the] Stable Buildings at Letton Hall
Scale
Inscribed
Signed and dated
- (3) Novr 1783 - date of original drawing
Medium and dimensions
Hand
Watermark
Notes
The original of a drawing dated November 1783 (for copies see drawing 3 and 4) was probably taken by Soane on his visit to Letton Hall of 24 November 1783 (noted in Gurdon papers, 1783-92). In the 'Precedents in Architecture' volume (SM 41/16 verso) there is a copy of a letter from Soane to B.G.Dillingham, dated 28 February 1784, dealing with the stable buildings, which begins 'Dear Sir / I am fearful you will be anxious about the Estimate[s], & am / exceedingly sorry that I have not had it in my power to send them / sooner.... The Garden Wall --- £410 / The three Stables & Coachouses --- 1120 / The other Stables &c in the Circular parts, the two detached Saddle / Rooms, Fence Walls &c --- 755 [total £] 1875 ... when I have the pleasure of seeing you, I can explain fully the several / particulars & possibly I may have supposed things necessary to be / done that may not appear so to you.'
Level
Sir John Soane's collection includes some 30,000 architectural, design and topographical drawings which is a very important resource for scholars worldwide. His was the first architect’s collection to attempt to preserve the best in design for the architectural profession in the future, and it did so by assembling as exemplars surviving drawings by great Renaissance masters and by the leading architects in Britain in the 17th and 18th centuries and his near contemporaries such as Sir William Chambers, Robert Adam and George Dance the Younger. These drawings sit side by side with 9,000 drawings in Soane’s own hand or those of the pupils in his office, covering his early work as a student, his time in Italy and the drawings produced in the course of his architectural practice from 1780 until the 1830s.
Browse (via the vertical menu to the left) and search results for Drawings include a mixture of Concise catalogue records – drawn from an outline list of the collection – and fuller records where drawings have been catalogued in more detail (an ongoing process).
