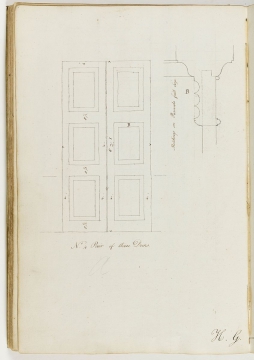
Browse
Reference number
Purpose
Aspect
Scale
Inscribed
Signed and dated
- datable to 1781
Medium and dimensions
Hand
Watermark
Notes
There is a copy (by John Sanders, a pupil in Soane's office from 1 September 1784 to 1790) of 'Description and Estimate of sundry Repairs and finishing / prepared to be done at a house in Piccadilly, adjoining Earl Bathurst / for Wilbraham Tollemache Esqre / July 1781'. This includes repairing, re-fitting and cleaning virtually everything from roof to basement at a cost of £827.00. The list includes, re-laying slates, cleaning gutters, re-pointing gables and parapets, replacing chimney pots, laying lead flashings, re-laying and strengthening floorboards, stiffening joists, re-fitting skirtings, base mouldings and architraves, re-hanging sashes, shutters and doors, cleaning chimneys and re-laying chimney slabs, cleaning and lacquering locks, cleaning windows, seeing to water closets, disposing of all rubbish and much more. Apart from these practical tasks, 'ornamented Cielings & Entablatures [were] to be painted in various / colors, & four historical subjects painted for the Ovals in the / Cieling of front room, & two circular pictures for the Cieling of the / Drawing Room next Hyde Park; & the whole of the woodwork / to be painted Dead white.' No fixtures were included in the estimate.
Soane's Note Books from July 1781 to March 1784 have many references to Mr Tollemache and his house, mainly concerning payment to workmen and others including including 'Pearce's wife for cleaning the house - 8 days 1.0.0.' (25 May 1782).
An unpublished typescript article by Dorothy Stroud (written 1953, SM green box files: Soane) quotes information from Soane's Notebooks and other MS material which shows that building works were being carried out (at intervals) to 148 Piccadilly from 1782 to 1798. P.Dean (op.cit.) gives an account of 146-8 Piccadilly (and of related Soane Museum records).
Nos 147-148 Piccadilly were rebuilt as a palazzo for Lionel de Rothschild in 1861-2 and demolished with neighbouring mansions for the Park Lane dual carriageway in 1972.
Jill Lever, November 2008
Literature
Level
Sir John Soane's collection includes some 30,000 architectural, design and topographical drawings which is a very important resource for scholars worldwide. His was the first architect’s collection to attempt to preserve the best in design for the architectural profession in the future, and it did so by assembling as exemplars surviving drawings by great Renaissance masters and by the leading architects in Britain in the 17th and 18th centuries and his near contemporaries such as Sir William Chambers, Robert Adam and George Dance the Younger. These drawings sit side by side with 9,000 drawings in Soane’s own hand or those of the pupils in his office, covering his early work as a student, his time in Italy and the drawings produced in the course of his architectural practice from 1780 until the 1830s.
Browse (via the vertical menu to the left) and search results for Drawings include a mixture of Concise catalogue records – drawn from an outline list of the collection – and fuller records where drawings have been catalogued in more detail (an ongoing process).

