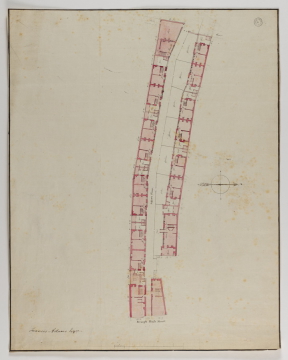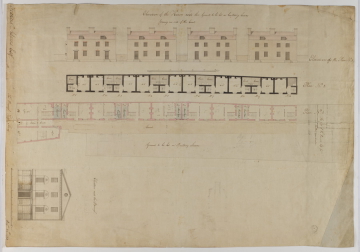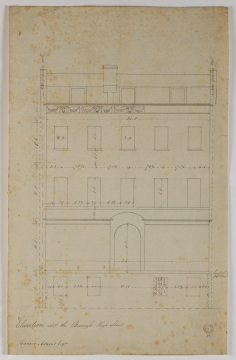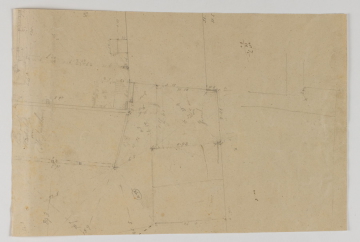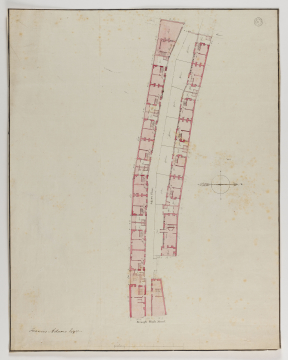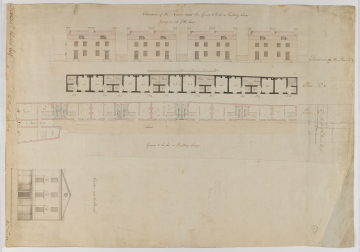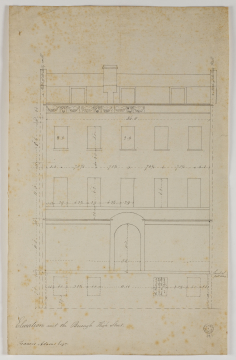
Browse
Reference number
Purpose
Aspect
2 Alternative Plan No 1 and Plan No 2 for houses No 1 to No 10 on the south side of Adams Place, Elevation of the Houses next the Ground to be let on building leases / forming one side of the Court (which is the Elevation of Plan No 1) and Elevation next the Borough [High Street] of a three-bay, three-storey, pedimented house with shopfronts, feint pencil section
3 Front Elevation next the Borough High Street for Francis Adams Esqre of house of three storeys and attic and 7 feet high basement with shops on ground floor
4 Rough survey plan (in feint pencil) of part of the site with a feint pencil note Shed with / Workshop / over Mr J---- [illegible] house and some dimensions given, (verso, pen) Mr Adams / Adams Place Boro' / 1781
Scale
Inscribed
(2) as above, Francis Adams Esq., The Borough High Street, No 1 to No 10, Ground to be let on Building Leases, Passage to Court, Court or Court Yard (18 times), Privy (8 times), This part of the Premises left for / further consideration, (on shopfront - BOCHA TEA DEALER, ADAMS PLACE, IRISH LINEN DRAPER, some dimensions given (verso) Mr Adams / a Plan of one side of Adams / Place with Elevations for do
(3) as above, Middle of old Party Wall (twice), Level of / foot way, The Windows as / near the bot- / tom of the Plate / as Possible and running dimensions given so that, for example, the building is 34 ft 11 ins wide, 43 feet up to an inclduing the bucranium and festoo frieze
(4) as above
Signed and dated
- (2) Augst 21st 1781
Medium and dimensions
Hand
Watermark
Notes
There are copies (made by John Sanders, a Soane pupil from 1 September 1784 to 1790) of two letters from Soane to Francis Adams, sent on 25 February and 30 March 1784 in 'Precedents in Architecture 1784' , 17 recto & verso,18 recto, volume 41. These are concerned with rents and accounts.
Related manuscript material in Soane's Notebooks, Account Book 1781-6, Abstract of Bills 1782 and Journal 1781-1797.
For a full discussion of the design and construction of Adams Place see du Prey, op.cit.
Jill Lever, November 2008
The front elevation, seen in drawing 3, shows a cornice of bucrania and swags which are presumably Coade stone. Adam's Place is Soane's earliest known use of Coade stone (Alison Kelly, Mrs Coade’s Stone (1990) p85).
With thanks to Caroline Stanford, Historian, Landmark History, for this information, 2023.
Literature
Level
Sir John Soane's collection includes some 30,000 architectural, design and topographical drawings which is a very important resource for scholars worldwide. His was the first architect’s collection to attempt to preserve the best in design for the architectural profession in the future, and it did so by assembling as exemplars surviving drawings by great Renaissance masters and by the leading architects in Britain in the 17th and 18th centuries and his near contemporaries such as Sir William Chambers, Robert Adam and George Dance the Younger. These drawings sit side by side with 9,000 drawings in Soane’s own hand or those of the pupils in his office, covering his early work as a student, his time in Italy and the drawings produced in the course of his architectural practice from 1780 until the 1830s.
Browse (via the vertical menu to the left) and search results for Drawings include a mixture of Concise catalogue records – drawn from an outline list of the collection – and fuller records where drawings have been catalogued in more detail (an ongoing process).
