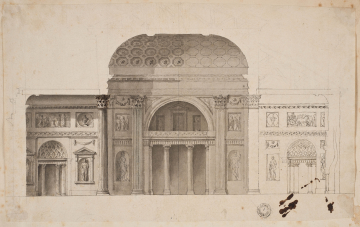Signed and dated
- Undated, probably 1754/55
Medium and dimensions
Pencil, pen, grey wash182 x 330
Hand
Adam Scottish Office
Watermark
coat of arms, St. Esprit
Notes
In the opinion of A. A. Tait, this drawing relates in time and place or subject to those contained in Adam volume 7.This is probably a scheme for the Great Room in Edinburgh that occupied the Adam brothers around 1754/5; it was a hall for the Edinburgh Assembly and Musical Society (see J. Fleming, Robert Adam and His Circle in Edinburgh & Rome, London, 1962, pp.126 and 346). The interior section in Adam vol.1/4 is an alternative for the central section of this composition and the drawing in Adam vol.1/3 is probably a variation for one of the side niches. The schemes involved all the Adam brothers: Robert was involved in it with John before his departure for Italy, when James replaced him. Robert wrote from Italy in 1755 asking John to be told that 'I have been much on the observe with respect to concert rooms etc. But never have seen anything extraordinary in any shape as they perform mostly on the stages in play-houses . . . the few concert halls are quite plain without any coveing at all' (National Archives of Scotland, Edinburgh, Clerk of Penicuik Collection, GD18/4761). This interest may explain Adam's acquisition of a volume of theatre designs by Carlo Fontana (see A. Bolton, The Architecture of Robert and James Adam, 2 vols., London, 1922, II, p.330).
Level
Drawing
Digitisation of the Drawings Collection has been made possible through the generosity of the Leon Levy Foundation
Sir John Soane's collection includes some 30,000 architectural,
design and topographical drawings which is a very important resource for
scholars worldwide. His was the first architect’s collection to attempt to
preserve the best in design for the architectural profession in the future, and
it did so by assembling as exemplars surviving drawings by great Renaissance
masters and by the leading architects in Britain in the 17th and 18th centuries
and his near contemporaries such as Sir William Chambers, Robert Adam and
George Dance the Younger. These drawings sit side by side with 9,000 drawings
in Soane’s own hand or those of the pupils in his office, covering his early
work as a student, his time in Italy and the drawings produced in the course of
his architectural practice from 1780 until the 1830s.
Browse (via the vertical menu to the left) and search results for Drawings include a mixture of
Concise catalogue records – drawn from an outline list of the collection – and
fuller records where drawings have been catalogued in more detail (an ongoing
process).


