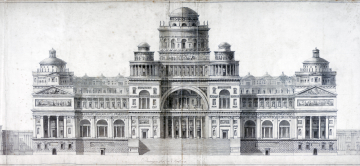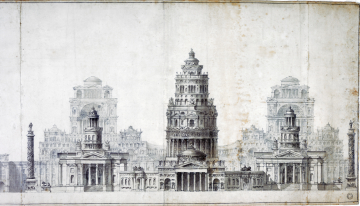Inscribed
Inscribed in ink in a contemporary hand Design for a Palace, and Robt Adam Archt Invt. Delint. Rome 1757.verso Inscribed in ink Number 1
Signed and dated
Medium and dimensions
Pen, pencil and grey wash462 x 2764, eight joined sheets
Hand
Robert Adam
Verso
Unfinished pencil capriccio of domed buildings in landscape.
Watermark
CM: XXXX
Notes
In the opinion of A. A. Tait, this drawing relates in time and place or subject to those contained in Adam volume 55.This elevation is probably the grandest of Robert Adam's surviving Roman drawings. The compiler of Adam volume 28 arranged it to precede the schemes for Parliament, his ambitious proposals for Lincoln's Inn and the Haymarket Theatre, London, as the source for his grand manner. In April 1757 Adam had finished work on the reconstruction of the Roman Baths and this composition recalls their scale blended with the outstanding monuments of imperial Rome, ranging from Trajan's Column to Trajan's markets. Adam had written in November 1756 that the baths, especially those of Diocletian and Caracalla, had '. . . shown mankind that true Grandeur was only to be produced from simplicity and largeness of parts and that conveniency was not inconsistent with decoration. On them, therefore, I bent my particular attention . . . I must own they contributed very much to the improvement of my taste and enlarged my notions of architecture' (J. Fleming, Robert Adam and His Circle in Edinburgh & Rome, London, 1962, p.219). In such a light, this drawing is the summation of his Roman experience. It is this form of academic classicism that sets it apart from similar architectural capricci by Giovanni Battista Piranesi (1720-78) at this time and published in his Opere Varie (1750). It might have been in Adam's mind when he wrote of designing a palace in September 1756 at which 'Inigo would stare with amazement, make Palladio look blanc, & make the Nation wonder' (National Archives of Scotland, Edinburgh, Clerk of Penicuik Collection, GD18/481). The composition of this grandiose drawing is matched by Adam's virtuoso draughtsmanship; there is little doubt the hand is his. The style is typical of his more accomplished Roman drawings of 1756 where the calculated freedom of the elevation with its characteristic use of grey wash reflects the influence of Laurent-Benoít Dewez (1731-1812). Indeed, it is amongst Adam's architectural lessons in Adam volume 55 that the genesis of the scheme may be found (see Adam vol.55/12 and 163). A further stage is apparent in the large and bold pencil drawing in Adam vol.10/18, although all these drawings lack the topographical resonances of the ultimate elevation. In place of the stylisation and formality of the orthodox architectural elevation, Adam has used the manner of the capriccio, especially in the recessed buildings. This sheet makes a vivid contrast with the Parliament scheme elevation that follows in Adam vol.28/2.
Literature
J. Swarbrick, Robert Adam & His Brothers, London, 1915, p.54,D. Stillman, 'Robert Adam and Piranesi', Essays in the History of Architecture Presented to Rudolf Wittkower, London, 1967, pl.XXI/4J. Wilton-Ely, Piranesi as Architect and Designer, London, 1993, p.24, fig.28; G. Beard, The Work of Robert Adam, Edinburgh, 1978, pl.16D. Stillman, English Neo-classical Architecture, 2 vols., London, 1988, I, p.52'Bob the Roman' Heroic Antiquity & the Architecture of Robert Adam, catalogue of an exhibition at Sir John Soane's Museum, 27 June to 27 September 2003, Sir John Soane's Museum, London, 2003, cat.18
Level
Drawing
Exhibition history
Original Drawings of Robert and James Adam, Kenwood House, London, 1953
'Bob the Roman': Heroic Antiquity and the Architecture of Robert Adam, Sir John Soane's Museum, London, 27 June - 27 September 2003; New York School of Interior Design Gallery, 29 September - 4 December 2004
The Adam Brothers in Rome: Drawings from the Grand Tour, Sir John Soane's Museum, London, 25 September 2008 - 14 February 2009
Digitisation of the Drawings Collection has been made possible through the generosity of the Leon Levy Foundation





