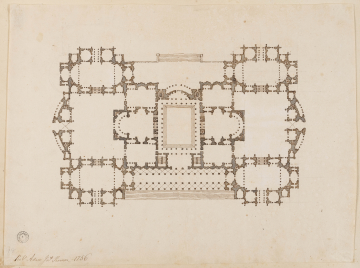Inscribed
Inscribed in ink Robt Adam Invt Roma 1756
Signed and dated
Medium and dimensions
Pen, pencil, grey wash313 x 418, the sheet has a horizontal fold line across its centre
Hand
Robert Adam
Watermark
coat of arms and 4 lines of names
Notes
In the opinion of A. A. Tait, this drawing relates in time and place or subject to those contained in Adam volume 55.In Adam volume 10, drawings 1-23 are in a section separated from the rest by blank pages, noted in pencil 'There follow 6 blank pages'. Virtually all the drawings in this section are schemes in plan and elevation for a Parliament building modelled, probably by Robert Adam, on James Adam's scheme of 1762/3. The plan here in Adam vol.10/1, its elevation in 10/20 and the unfinished elevation in 10/18 were all doubtless seen by the compiler of the volume as relevant to the understanding of the Parliament drawings. It is worth noting that like volume 55, this volume was intended to contain a collection very different from these sketch plans and elevations. The flyleaf is noted in ink and in an eighteenth-century hand, subsequently scored out, 'The Contents/Shields/Quivers/Other warlike Instruments/Instruments of Sacrifice/ Musical Instruments/Ensigns of Deitys/Lamps.This plan and its elevation in Adam vol.10/20 can be related to Robert Adam's academic drawings in volume 55. This composition may also be compared with Adam vol.9/43.
Literature
Repr. J. Fleming, Robert Fleming and His Circle in Edinburgh & Rome, London, 1962, pl.48; A. Bolton, The Architecture of Robert and James Adam, 2 vols., London, 1922, I, p.17.
Level
Drawing
Digitisation of the Drawings Collection has been made possible through the generosity of the Leon Levy Foundation
Sir John Soane's collection includes some 30,000 architectural,
design and topographical drawings which is a very important resource for
scholars worldwide. His was the first architect’s collection to attempt to
preserve the best in design for the architectural profession in the future, and
it did so by assembling as exemplars surviving drawings by great Renaissance
masters and by the leading architects in Britain in the 17th and 18th centuries
and his near contemporaries such as Sir William Chambers, Robert Adam and
George Dance the Younger. These drawings sit side by side with 9,000 drawings
in Soane’s own hand or those of the pupils in his office, covering his early
work as a student, his time in Italy and the drawings produced in the course of
his architectural practice from 1780 until the 1830s.
Browse (via the vertical menu to the left) and search results for Drawings include a mixture of
Concise catalogue records – drawn from an outline list of the collection – and
fuller records where drawings have been catalogued in more detail (an ongoing
process).


