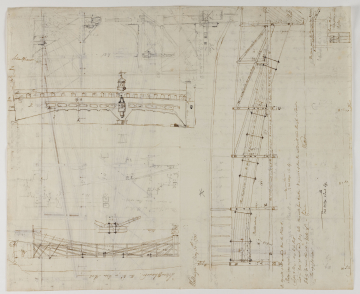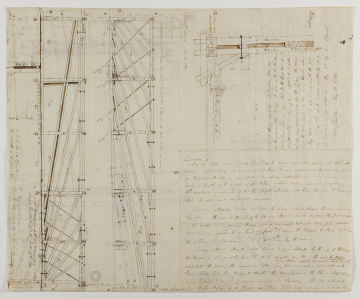
Browse
Reference number
Purpose
Aspect
Inscribed
Zurich Monday Night. At l'Épee, the dinner a french Crown, the rooms 4 livres each / lay there - the river at the end of the lake runs thro' & divides the town, the prison stands / in the middle of it, several Bridges over it, one cover'd but with stone piers & wooden / superstructure, agreed for a Coach & 4 horses to carry the Baggage to Basle 3 1/2 (?) Louis / & 3 Horses to Schauffhausen 1 1/2 L & 3 livres for the man -
Tuesday Morng May 30 Left Zurich to go to Schauff. by the way of Weltingen / Weltingen is abt 12 miles from Z & S 24 miles from W... the road to Welt / wonderfully (sic) the plains, the mountains rather low ^ Villages, & Villas scattered abt outside shutters painted G[reen] & white plaister but every where cultivated with / Corn, meadow Gr[as]s - fine Vineyards & Woods, the dung placed on the land in little hillocks / as in England, & an air of content amongst the Peasantry - the day wonderfully / fine, & the Bridge of W. beyond each Idea I had form'd of it contribute to / make all things agreeable - stay'd some hours at / W. to measure the Bridge, & came on to Kaither - - - - [illegible, Kaiserstuhl ?] / dined here, fine country - here for the first time observed / something like an order of Arch. applied to a Gallows / w[hic]h are very numerous as also the Crosses, the Women / have the hair plaited in two Queues behind with a / long black string to each wh reaches to the Grd. - / set out from Z. at 6 arrived at Schauff. at 7 - / Le Couronne is not a bad one - paid 2s Sup[per] & 2s Chamber / Schauffhausen May 31 1780
4 (verso) (of Wettingen bridge) Weltingen (sic) May 30th 1780 / A. Upright of Oak morticed thro' the Plate B. / Shakes very much. / Light & Airy, very high Roof / Lattice Gate at each end, pay toll. Very well put together & no want of Iron &c cover'd with Wood Shingle on Boards / F to G. Go down & let into a plate agst / the upright wall, These timbers pass between the two uprights & are let into each abt 1 Inch on a side, another behind let into 2d up., another behind 10 Sq., this beam lays nearly strait but the floor is circular & raised with middle abt 18" higher than top of this Beam, Boarded outside, Middle / of Arch, Water, Floor, lettered A, B, C, D, E, K (no key) and dimensions given; (of details) This plate resists the thrust of M & passes / between the two uprights / Conseq. the front / Upright is a little / higher and Oak Wedge 1 Inch Sq.
(of Schaffhausen bridge) Schauffhausen, the 2d or lesser Arch, Much fram. in the Roof / as usual more than necessary, Water, Pier, Stone, Grd and dimensions given
Signed and dated
- as above (29-31 May 1780)
Medium and dimensions
Hand
Watermark
Notes
Literature
'John Soane and the wooden bridges of Switzerland. Architecture and the culture of technology from Palladio to the Grubenmanns', Accademia di Architettura Mendrisio, exhibition catalogue, 2003, pp.94-5
Level
Exhibition history
Sir John Soane's collection includes some 30,000 architectural, design and topographical drawings which is a very important resource for scholars worldwide. His was the first architect’s collection to attempt to preserve the best in design for the architectural profession in the future, and it did so by assembling as exemplars surviving drawings by great Renaissance masters and by the leading architects in Britain in the 17th and 18th centuries and his near contemporaries such as Sir William Chambers, Robert Adam and George Dance the Younger. These drawings sit side by side with 9,000 drawings in Soane’s own hand or those of the pupils in his office, covering his early work as a student, his time in Italy and the drawings produced in the course of his architectural practice from 1780 until the 1830s.
Browse (via the vertical menu to the left) and search results for Drawings include a mixture of Concise catalogue records – drawn from an outline list of the collection – and fuller records where drawings have been catalogued in more detail (an ongoing process).




