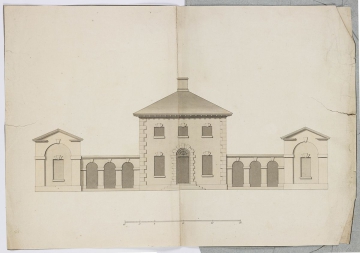Scale
bar scale of 1/7 in to 1 ft
Signed and dated
Medium and dimensions
Pen, sepia washes, shaded on laid paper folded to fit (307 x 439)
Hand
George Dance (1741-1825)
Watermark
fleur-de-lis within a crowned cartouche and VDL below (Heawood 1769) see note below
Notes
Style and draughtsmanship might suggest Dance the Elder as the author of this design. However, the young George Dance received some training in his father's office before setting off for Italy in December 1758 and this drawing seems to belong with other of his juvenile exercises in design made 1757-8 (see J.Lever, Catalogue of the drawings of George Dance the Younger (1741-1825) …, 2003, catalogue [1]-[5]). A clue is the bar scale which, with its numbering and three dots over the marks of division, is found on those other early drawings. And it does seem unlikely that Dance the Elder as Clerk of Works to the City of London would have made designs for a villa as part of his official duties. On the other hand he did accept private commisssions for churches as well as, for example, shops. His other drawings, bound into volumes, stayed with the Dance family until purchased by Soane (with Dance the Younger's drawings) in 1836.For drawings by George Dance the Elder (1695-1768) in the Soane Museum see J.Lever, Catalogue of the drawings of George Dance the Younger (1741-1825) and of George Dance the Elder (1695-1768), 2003, pp.394-412 and (S.Jeffery, Mansion House) pp.422-449. The fairly unusual watermark is found in one of George Dance the Elder's drawings (Lever, op.cit., catalogue [137].5) which is a copy of a contract drawing for the Corn Exchange, Mark Lane, City of London built 1747-50.
Level
Drawing
Digitisation of the Drawings Collection has been made possible through the generosity of the Leon Levy Foundation
Sir John Soane's collection includes some 30,000 architectural,
design and topographical drawings which is a very important resource for
scholars worldwide. His was the first architect’s collection to attempt to
preserve the best in design for the architectural profession in the future, and
it did so by assembling as exemplars surviving drawings by great Renaissance
masters and by the leading architects in Britain in the 17th and 18th centuries
and his near contemporaries such as Sir William Chambers, Robert Adam and
George Dance the Younger. These drawings sit side by side with 9,000 drawings
in Soane’s own hand or those of the pupils in his office, covering his early
work as a student, his time in Italy and the drawings produced in the course of
his architectural practice from 1780 until the 1830s.
Browse (via the vertical menu to the left) and search results for Drawings include a mixture of
Concise catalogue records – drawn from an outline list of the collection – and
fuller records where drawings have been catalogued in more detail (an ongoing
process).


