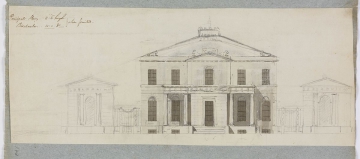Scale
1/10 in to 1 ft
Inscribed
Principal Story 11' : 6" high / Bedchamber 10 : 0 d[itt]o and 29.0 (29 feet from base line to cornice) and and 29.6 (mid-line from window 2 to window 4)
Medium and dimensions
Pencil, pen and sepia washes on laid paper with one fold mark (158 x 395)
Hand
George Dance (1741-1825); Soane
Notes
The lions on the parapet and an armorial tablet on the pediment as well as the twin gates and porters' lodges suggests that this is a house for an important person. The Vitruvian street door (that is almost fully glazed) is flanked by a pair of fluted Roman Doric columns that support a frieze that runs across the three centre bays. Thus the first floor windows on each side of the projecting entrance bay have a balcony that is not the usual cantilevered slab with iron railings. Though the relevant ground floor rooms would lose some daylight by this arrangement, it does add dignity to the composition. Amendments include the heightening of the roof, addition of an architrave to a (left hand) ground floor window and the triglyphs in the centre of the frieze altered to festoons. The pencil additions of gates (12 feet wide) and lodges seem an extravagant use of street frontage losing about 66 feet of the 128 foot frontage and with two storeys over a semi-basement and with presumably a concealed attic, the building is low and small. Trace lines and erasures reveal Dance's amendments that make the house and lodges into a pyramidal composition. No. 21 St James's Square, London was a house that Soane altered two years after it was built in 1790-3 and this was a storey higher than the design catalogued here while his unexecuted design for the same site was four storeys between sub-basement and cornice and, interestingly has a four-column portico supporting a balcony (with railings) over the three centre bays (SM volume 62/58). If the design catalogued here was intended for an area such as St James's, it is possible that it is for a club house. Boodle's and White's in St James's Street (built 1775-6 and 1787-8 respectively) have a frontage of about 60 feet but are taller. However, the site might very well be in a country town. Of the drawing itself, it is certain that the inscriptions are in Soane's hand but the draughtsmanship has been attributed to George Dance. For example, the use of wash, and of a thin brush to draw-in parts of the elevation and the squiggled chimney pots are characteristic but above all, the unusual design suggest Dance. The purpose of the drawing is not clear and though it might be a design by Dance for himself, it is assumed that it is a design idea made to help Soane early in his career.
Literature
Survey of London, volumes XXIX and XXX, 1960, pp.174-8-, plates 191-3 (21 St James's Square), et passim
Level
Drawing
Digitisation of the Drawings Collection has been made possible through the generosity of the Leon Levy Foundation
Sir John Soane's collection includes some 30,000 architectural,
design and topographical drawings which is a very important resource for
scholars worldwide. His was the first architect’s collection to attempt to
preserve the best in design for the architectural profession in the future, and
it did so by assembling as exemplars surviving drawings by great Renaissance
masters and by the leading architects in Britain in the 17th and 18th centuries
and his near contemporaries such as Sir William Chambers, Robert Adam and
George Dance the Younger. These drawings sit side by side with 9,000 drawings
in Soane’s own hand or those of the pupils in his office, covering his early
work as a student, his time in Italy and the drawings produced in the course of
his architectural practice from 1780 until the 1830s.
Browse (via the vertical menu to the left) and search results for Drawings include a mixture of
Concise catalogue records – drawn from an outline list of the collection – and
fuller records where drawings have been catalogued in more detail (an ongoing
process).


