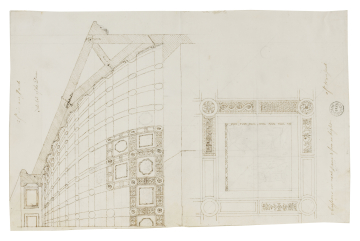Inscribed
Inscribed in ink in a contemporary hand above 2 ft in an inch and Sketch of the Dome and below 3 Caissons in each pane & five in hightt. A ft. to an inch
Signed and dated
Medium and dimensions
Pen, pencil
318 x 200, horizontal central foldline
Hand
James Adam
Watermark
Crown above circle
Notes
This drawing by James Adam is probably related to the panel drawings in Adam vol.7/194 and is probably for the proposed concert hall of the Edinburgh Assembly Rooms and Musical Society, which occupied the Adam brothers around 1754/5 (see J. Fleming, Robert Adam and His Circle in Edinburgh & Rome, London, 1962, pp.126 and 346). There are other references to the Edinburgh Assembly Rooms in Adam vol.1/1, 3 and 4, of which 1/3 is inscribed Sketches of a Project for Edin'r (see the domed section in Adam vol.1/4). The scheme involved all the Adam brothers: Robert was involved in it with John before his departure for Italy, when James replaced him. Robert wrote from Italy in 1755 asking John to be told that 'I have been much on the observe with respect to concert rooms etc. But never have seen anything extraordinary in any shape as they perform mostly on the stages in play-houses . . . the few concert halls are quite plain without any coveing at all' (National Archives of Scotland, Edinburgh, Clerk of Penicuik Collection, GD18/4761). This interest may explain Adam's acquisition of a volume of theatre designs by Carlo Fontana (see A. Bolton, The Architecture of Robert and James Adam, 2 vols., London, 1922, II, p.330).
Alternatively this drawing may be related to the casino designed for Robert Adam's house at 46 Lower Grosvenor Street, London (see A. A. Tait, Robert Adam: drawings and imagination, Cambridge, 1993, p.83-85).
Level
Drawing
Digitisation of the Drawings Collection has been made possible through the generosity of the Leon Levy Foundation
Sir John Soane's collection includes some 30,000 architectural,
design and topographical drawings which is a very important resource for
scholars worldwide. His was the first architect’s collection to attempt to
preserve the best in design for the architectural profession in the future, and
it did so by assembling as exemplars surviving drawings by great Renaissance
masters and by the leading architects in Britain in the 17th and 18th centuries
and his near contemporaries such as Sir William Chambers, Robert Adam and
George Dance the Younger. These drawings sit side by side with 9,000 drawings
in Soane’s own hand or those of the pupils in his office, covering his early
work as a student, his time in Italy and the drawings produced in the course of
his architectural practice from 1780 until the 1830s.
Browse (via the vertical menu to the left) and search results for Drawings include a mixture of
Concise catalogue records – drawn from an outline list of the collection – and
fuller records where drawings have been catalogued in more detail (an ongoing
process).


