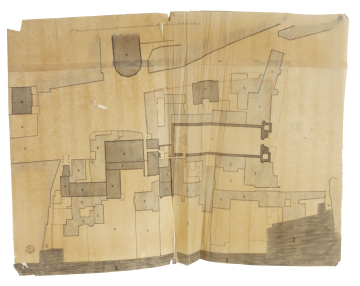
Browse
Reference number
Purpose
Aspect
Scale
Inscribed
verso (separate sheet) Inscribed in ink in William Adam's hand The reasons why I have given him these orders somewhat/ contradictory to what I last wrote you is from learning/ that the Levant in the Winter Season is not less liable/ to storms than any other sea, I should therefor think/ it advisable for you to make all the dispatch you/ can if you are resolved to go this Season.
I suspect the Pictures in the Mercurey had been / hurt before they were put on board of that ship/ perhaps in the carriage to Covetta Vechia or/ from that to Leghorn as the case seemed in/ perfect good order when delivered here & the Capt./ assures me that it was absolutely impossible for/ them to have rec'd any wett in his ship.
I have receiv'd by last post a further remittance/ from Johnie on Cooper for L900 on your Acct./ as you will see by the state of your Draft/ that all the former supply is exhausted.
The Ordnance have been very long of paying/ him his money this year which amounts/ to above 8 thousand. I am alwise most sincerely/ & unalterably your's WA ./ We have been in/ expectation of a letter from you by the days Mail/ but it brought none
Signed and dated
- Undated, 1761/2
Medium and dimensions
388 x 538; separate sheet: 187 x 236
Hand
verso William Adam [letter]
Verso
Notes
Level
Sir John Soane's collection includes some 30,000 architectural, design and topographical drawings which is a very important resource for scholars worldwide. His was the first architect’s collection to attempt to preserve the best in design for the architectural profession in the future, and it did so by assembling as exemplars surviving drawings by great Renaissance masters and by the leading architects in Britain in the 17th and 18th centuries and his near contemporaries such as Sir William Chambers, Robert Adam and George Dance the Younger. These drawings sit side by side with 9,000 drawings in Soane’s own hand or those of the pupils in his office, covering his early work as a student, his time in Italy and the drawings produced in the course of his architectural practice from 1780 until the 1830s.
Browse (via the vertical menu to the left) and search results for Drawings include a mixture of Concise catalogue records – drawn from an outline list of the collection – and fuller records where drawings have been catalogued in more detail (an ongoing process).

