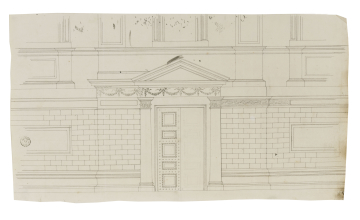
Browse
Reference number
Purpose
Aspect
verso detail
Inscribed
verso inscribed in ink in a contemporary Italian hand Bisogna seguitar questo
Signed and dated
- Undated, probably 1762-63
Medium and dimensions
259 x 460
Hand
verso in a different hand
Verso
Watermark
Notes
The composition of a basement with projecting panels was described by James Adam in his unfinished essay on architectural theory of 1762: '... windows or niches so dressed I suppose in a principal floor over a rustic basement and raised from the cape or cornice of the basement by pedestals, the base and cornice of which may run along this part of the building or no, as is the most pleasing to the eye.' (see J. Fleming, Robert Adam and His Circle in Edinburgh and Rome, London, 1962, p.319). This entrance elevation is perhaps the best indication of the character that Adam intended for his Parliament building and is considerably more sophisticated and classical than the sketch elevation of 1760 shown in Adam vol.7/4.
Level
Sir John Soane's collection includes some 30,000 architectural, design and topographical drawings which is a very important resource for scholars worldwide. His was the first architect’s collection to attempt to preserve the best in design for the architectural profession in the future, and it did so by assembling as exemplars surviving drawings by great Renaissance masters and by the leading architects in Britain in the 17th and 18th centuries and his near contemporaries such as Sir William Chambers, Robert Adam and George Dance the Younger. These drawings sit side by side with 9,000 drawings in Soane’s own hand or those of the pupils in his office, covering his early work as a student, his time in Italy and the drawings produced in the course of his architectural practice from 1780 until the 1830s.
Browse (via the vertical menu to the left) and search results for Drawings include a mixture of Concise catalogue records – drawn from an outline list of the collection – and fuller records where drawings have been catalogued in more detail (an ongoing process).

