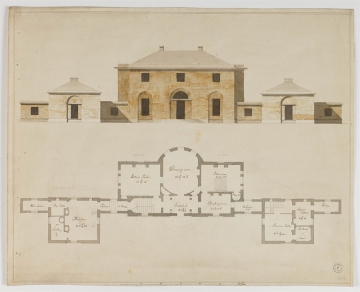Scale
1/9 in to 1 ft (approximately)
Inscribed
labelled; Eating Parlor / 20' by 16', Drawing room / 18' by 22'6", Bedroom / 20' by 13:6, Water Clost, Dressing room / 15' by 10:6, Cabinet / 12'x5' (right-hand wing) Stewards Parlor / 14':6" Square, Evidence / room, Stewards / Kitchen / 8' by 12', (left-hand wing) Wet Larder, Dry Larder, Passage to Kitchen, Kitchen / 14':6" by 20'
Signed and dated
Medium and dimensions
Pen, sepia and raw umber washes, pencil, shaded within double ruled border on laid paper (382 x 473)
Hand
Soane
Watermark
fleur-de-lis within a crowned cartouche with GR below
Notes
P. du Prey identified this drawing as a presentation drawing from Soane's sketch designs for a three-part villa for Rowland Burdon and regarded it 'as one of the most significant domestic designs of Soane's early period.' For example, the compact planning, and the bowed centre of the back facade were to become important features of Soane's country house planning throughout the 1780s. du Prey (op.cit.) also draws attention to the sketches of the Villas Maldura and Molin near Padua drawn by Soane on his way home to England in May 1780, as a source for Soane's Castle Eden sketch designs. (see' Notes Italy & I.talian language &c', 1780 (SM volume 162), 160 recto) cross reference needed
Literature
P.du Prey, John Soane: the making of an architect, 1982, pp. 120-22
Level
Drawing
Digitisation of the Drawings Collection has been made possible through the generosity of the Leon Levy Foundation
Sir John Soane's collection includes some 30,000 architectural,
design and topographical drawings which is a very important resource for
scholars worldwide. His was the first architect’s collection to attempt to
preserve the best in design for the architectural profession in the future, and
it did so by assembling as exemplars surviving drawings by great Renaissance
masters and by the leading architects in Britain in the 17th and 18th centuries
and his near contemporaries such as Sir William Chambers, Robert Adam and
George Dance the Younger. These drawings sit side by side with 9,000 drawings
in Soane’s own hand or those of the pupils in his office, covering his early
work as a student, his time in Italy and the drawings produced in the course of
his architectural practice from 1780 until the 1830s.
Browse (via the vertical menu to the left) and search results for Drawings include a mixture of
Concise catalogue records – drawn from an outline list of the collection – and
fuller records where drawings have been catalogued in more detail (an ongoing
process).


