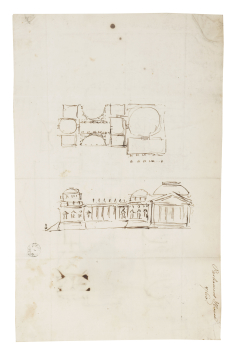
Browse
Reference number
Purpose
Aspect
verso plans, section
Inscribed
Signed and dated
- 1760
Medium and dimensions
205 x 320, four folds vertical fold lines
Hand
Verso
Notes
James Adam arrived in Italy and was in Venice in June 1760, leaving for Verona in October; he arrived in Rome at the beginning of February 1761. His principal work on the Parliament House scheme was in hand when he was in Rome in 1762 and, according to Fleming, 'He had been playing with these in desultory fashion for the past eighteen months, taking them up and then putting them aside again, but sketchy and unsatisfactory though they were they at least provided a basis on which to work and so he decided to hurry them on to completion' (J. Fleming, Robert Adam and His Circle in Edinburgh & Rome, London, 1962, pp.300-01). On 24 August 1760 James Adam wrote to Robert Adam in London with a list of eight queries about the uses of the various rooms in the present Parliament building. It is possible that this and the companion plan in Adam vol.7/2 were made in London, perhaps by Robert Adam, and taken to Italy to be worked on in the academic manner. Such an explanation would at least explain the letter-like folds of this drawing. The drawing on both recto and verso shows a bold and vigorous hand, more likely to be that of Robert than James Adam. In Rome in February 1762 James referred to 'Bob's plan and critique' for Parliament and these sketchy plans may be related (National Archives of Scotland, Edinburgh, Clerk of Penicuik Collection, GD18/4927).
Level
Sir John Soane's collection includes some 30,000 architectural, design and topographical drawings which is a very important resource for scholars worldwide. His was the first architect’s collection to attempt to preserve the best in design for the architectural profession in the future, and it did so by assembling as exemplars surviving drawings by great Renaissance masters and by the leading architects in Britain in the 17th and 18th centuries and his near contemporaries such as Sir William Chambers, Robert Adam and George Dance the Younger. These drawings sit side by side with 9,000 drawings in Soane’s own hand or those of the pupils in his office, covering his early work as a student, his time in Italy and the drawings produced in the course of his architectural practice from 1780 until the 1830s.
Browse (via the vertical menu to the left) and search results for Drawings include a mixture of Concise catalogue records – drawn from an outline list of the collection – and fuller records where drawings have been catalogued in more detail (an ongoing process).

