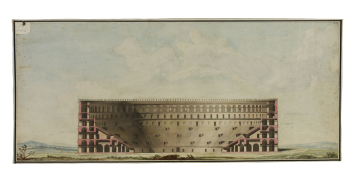
Browse
Reference number
Purpose
Aspect
Scale
Inscribed
Medium and dimensions
Hand
Watermark
Notes
Soane's sketchbook 'Italian Sketches' 1779 (SM volume 39, 6-8r,9r) has a few details of the Colosseum, but he probably acquired most of his information from Hardwick who made the Colosseum a particular subject of study, commissioning a model and communicating a paper to the Society of Antiquaries. P.du Prey, (J.Lever, editor), Catalogue of the the Drawings Collections of the Royal Institute of British Architects, G-K, 1973, p.921 mentions 'two elevations and an ideal sectional reconstruction in John Soane's collection [that] may record the appearance of [lost] Hardwick originals copied ... in the summer of 1778'. Hardwick's drawings at the RIBA Drawings Collection are a plan 'from actual admeasurements / In 1778', and an elevation of one bay inscribed 'Elevation of part of the / Colosseum - 1778 - T.Hardwick', and 'the Model to be made 1/11 [the 11 blotted] of an Inch to a Foot' (SB57/6-7).
Level
Sir John Soane's collection includes some 30,000 architectural, design and topographical drawings which is a very important resource for scholars worldwide. His was the first architect’s collection to attempt to preserve the best in design for the architectural profession in the future, and it did so by assembling as exemplars surviving drawings by great Renaissance masters and by the leading architects in Britain in the 17th and 18th centuries and his near contemporaries such as Sir William Chambers, Robert Adam and George Dance the Younger. These drawings sit side by side with 9,000 drawings in Soane’s own hand or those of the pupils in his office, covering his early work as a student, his time in Italy and the drawings produced in the course of his architectural practice from 1780 until the 1830s.
Browse (via the vertical menu to the left) and search results for Drawings include a mixture of Concise catalogue records – drawn from an outline list of the collection – and fuller records where drawings have been catalogued in more detail (an ongoing process).

