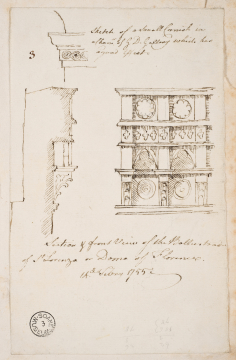Inscribed
Inscribed in ink 3; and at top of drawing in ink in Robert Adam's hand Sketch of a small Cornish in / a Cham'r of G D Gallery' which has / a good effect and below this: Section & front View of the Ballustrade/ of St. Lorenzo or Doumo of Florence/ 14th Febry 1755 Below inscription, in faint pencil, two calculations of some dimensions
Signed and dated
Medium and dimensions
Pen184 x 114
Hand
Robert Adam
Watermark
horned crown [part]
Notes
Robert Adam was in Florence from 30 January - 20 February 1755; the fruit of this visual experience was given in a letter to his brother James in February where he described Florentine and Tuscan architecture: '... though a little heavy is composed of parts far from disagreeable, with doors and windows no less ingenious than agreeable'. (J. Fleming, Robert Adam and His Circle in Edinburgh & Rome, London 1962, p.141). Nonetheless he purchased at this time 'three volumes of their designs for houses &ca. here in which are the doors and windows at large. What are not published I am getting drawn for me' (Fleming, op.cit., p.141). The three published volumes were probably the Scelta di Architetture Antiche E Moderne Della Città Di Firenze by Ferdinando Ruggieri (1691-1741), which appeared in Florence in 1755, and were in the Adam sale of 1818 (see Catalogue of A Valuable Collection of Antique Sculpture etc. R. Adam, Christie's, London, 21 & 22 May 1818; and A. Bolton, The Architecture of Robert and James Adam, London, 1922, vol.II, p.330). The detail and section of the cathedral balustrading may have been taken as much from Giovan Batista Nelli, Descrizione e Studi dell'Insigne Fabbrica di S. Maria del Fiore, 1733, pl.13, as from Adam's drawing in the building. Nelli also appeared as volume 4 in a second edition of Ruggiere's Scelta di Architetture in 1755.
Level
Drawing
Exhibition history
The Adam Brothers in Rome: Drawings from the Grand Tour, Sir John Soane's Museum, London, 25 September 2008 - 14 February 2009
Digitisation of the Drawings Collection has been made possible through the generosity of the Leon Levy Foundation
Sir John Soane's collection includes some 30,000 architectural,
design and topographical drawings which is a very important resource for
scholars worldwide. His was the first architect’s collection to attempt to
preserve the best in design for the architectural profession in the future, and
it did so by assembling as exemplars surviving drawings by great Renaissance
masters and by the leading architects in Britain in the 17th and 18th centuries
and his near contemporaries such as Sir William Chambers, Robert Adam and
George Dance the Younger. These drawings sit side by side with 9,000 drawings
in Soane’s own hand or those of the pupils in his office, covering his early
work as a student, his time in Italy and the drawings produced in the course of
his architectural practice from 1780 until the 1830s.
Browse (via the vertical menu to the left) and search results for Drawings include a mixture of
Concise catalogue records – drawn from an outline list of the collection – and
fuller records where drawings have been catalogued in more detail (an ongoing
process).


