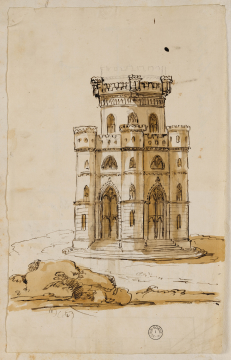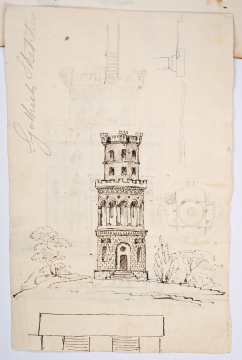Inscribed
Inscribed in ink 1; and in pencil in a later hand on the album leaf, Gothick Sketchesverso inscribed in ink 1; in pencil in a nineteenth-century hand, presumably by compiler of the volume, Gothick Sketches
Signed and dated
Medium and dimensions
Pencil, pen, brown wash333 x 210
Hand
Robert Adam
Verso
Capriccio in pencil and pen showing a circular tower of three stories on basement with steps in a landscape setting. To one side is a circular plan with columns and spiral staircase; and above are details of stairs and a column capital and architrave.
Watermark
figure in circle
Notes
The tower may be compared with the elevation in Adam vol.54/Series 4/4 and with the more fanciful composition in volume 55, Adam vol.55/24. There are several plans and elevations for towers in Adam vol.54/Series 7/92; it may also be related to various exercises on the triangular plan in volume 55 and to that in Adam vol.54/Series 7/163. In 1757 Robert Adam also admired the Gothic tower of St.-Laurenskerk in Rotterdam, The Netherlands as magnificent and having 'nobility' (National Archives of Scotland, Edinburgh, Clerk of Penicuik Collection, GD18/4845). All such compositions may be seen as the source of Adam's tower repertoire that starts with the proposed tower for Kedleston, Derby in 1761 and evolves to the Brislee Tower, Alnwick Castle, Northumberland of 1777. This sheet was possibly wrongly mounted in the nineteenth century and the verso with its inscription Gothic Sketches should have been the recto.
Level
Drawing
Digitisation of the Drawings Collection has been made possible through the generosity of the Leon Levy Foundation
Sir John Soane's collection includes some 30,000 architectural,
design and topographical drawings which is a very important resource for
scholars worldwide. His was the first architect’s collection to attempt to
preserve the best in design for the architectural profession in the future, and
it did so by assembling as exemplars surviving drawings by great Renaissance
masters and by the leading architects in Britain in the 17th and 18th centuries
and his near contemporaries such as Sir William Chambers, Robert Adam and
George Dance the Younger. These drawings sit side by side with 9,000 drawings
in Soane’s own hand or those of the pupils in his office, covering his early
work as a student, his time in Italy and the drawings produced in the course of
his architectural practice from 1780 until the 1830s.
Browse (via the vertical menu to the left) and search results for Drawings include a mixture of
Concise catalogue records – drawn from an outline list of the collection – and
fuller records where drawings have been catalogued in more detail (an ongoing
process).





