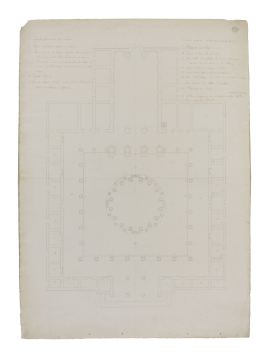
Browse
Reference number
Purpose
Aspect
Scale
Inscribed
Medium and dimensions
Hand
Watermark
Notes
A translation of the labels to this plan (contributed by Stephen Parkin) is as follows: 1 Main entrance into Temple 2 Covered colonnade 3 Rooms for the use of bathing with the entire walls and floor covered in marble and with a channel about two palmi deep at the doorway since this was the depth of the water which flowed into the room 4. Side entrances 5 Outside rooms from where stairways led to upper rooms 6 Large staircase leading to the upper floor 7 Plinths with statues 8 Water channel along the stairs 9 Two surviving metal rings to which victims were bound 10 Round temple with an altar at the centre 11 Four steps to climb to the same (that is, the round temple just indicated) 12 Three and a half foot tall vases which were filled with water for washing after the sacrifices had been performed 13 Plinths with statues 14 Large colonnade through which there is entry to the cella or enclosed area of the temple 15 Magnificent baths at the sides of the building.
When excavations began, the discovery of a statue of the Egyptian god Serapis led to the assumption that the building was a temple. The plan with its continuous rows of shops on all sides indicates nothing more than a market though a 'cella' fronted by four tall columns and a circular structure in the centre of the colonnaded courtyard must have suggested another function.
Literature
Level
Sir John Soane's collection includes some 30,000 architectural, design and topographical drawings which is a very important resource for scholars worldwide. His was the first architect’s collection to attempt to preserve the best in design for the architectural profession in the future, and it did so by assembling as exemplars surviving drawings by great Renaissance masters and by the leading architects in Britain in the 17th and 18th centuries and his near contemporaries such as Sir William Chambers, Robert Adam and George Dance the Younger. These drawings sit side by side with 9,000 drawings in Soane’s own hand or those of the pupils in his office, covering his early work as a student, his time in Italy and the drawings produced in the course of his architectural practice from 1780 until the 1830s.
Browse (via the vertical menu to the left) and search results for Drawings include a mixture of Concise catalogue records – drawn from an outline list of the collection – and fuller records where drawings have been catalogued in more detail (an ongoing process).

