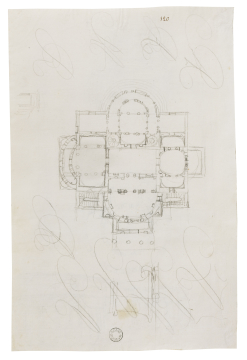Inscribed
Inscribed in ink on drawing 120; in chalk ten times on the recto R and A
Signed and dated
- Undated, probably 1755 - 56
Medium and dimensions
Black chalk and pencil
226 x 343
Hand
Robert Adam
Verso
Academic study in black chalk showing plan, elevation and section of part of a building with a shallow dome supported by pilasters with aedicular windows; beside this is an apsidal plan showing a double arcade flanked by two oval staircases. The building here is a version of the plan in pencil on the recto. The perspective in Adam vol.55/165 may be considered the source for these schemes.
Watermark
coat of arms
Notes
The building on the verso is a version of the plan in pencil here. There are other smaller versions of the plan in the chalk drawing on the recto at Adam vol.55/130 recto and verso, 55/142 recto and verso, and 55/121. There are similar academic exercises on this composition in volumes 7, 9 and 12. This and the other schemes referred to are variations on a plan for a type of courtyarded villa. They are possibly architectural exercises undertaken by both Robert Adam and Laurent-Benoít Dewez (1731-1812), whose corrections may be the chalk overdrawing. This formula also appears in Adam vol.55/121 and 124. A similar plan form is used for Adam's London Opera House pavilion after the 1789 fire, which is found in Adam vol.10/166.
Level
Drawing
Digitisation of the Drawings Collection has been made possible through the generosity of the Leon Levy Foundation
Sir John Soane's collection includes some 30,000 architectural,
design and topographical drawings which is a very important resource for
scholars worldwide. His was the first architect’s collection to attempt to
preserve the best in design for the architectural profession in the future, and
it did so by assembling as exemplars surviving drawings by great Renaissance
masters and by the leading architects in Britain in the 17th and 18th centuries
and his near contemporaries such as Sir William Chambers, Robert Adam and
George Dance the Younger. These drawings sit side by side with 9,000 drawings
in Soane’s own hand or those of the pupils in his office, covering his early
work as a student, his time in Italy and the drawings produced in the course of
his architectural practice from 1780 until the 1830s.
Browse (via the vertical menu to the left) and search results for Drawings include a mixture of
Concise catalogue records – drawn from an outline list of the collection – and
fuller records where drawings have been catalogued in more detail (an ongoing
process).


