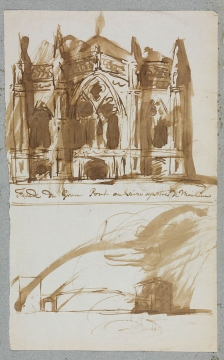Inscribed
as above
Medium and dimensions
Brown pen and brush on thin laid paper (318 x 196)
Hand
unidentified
Watermark
C Taylor
Notes
Mannheim, founded in 1606, was rebuilt twice in the 17th century and bombarded by the French in 1794 and the Austrians in 1795 and subsequently in Word War II. Neither Murray's Northern Germany, 1863 ('Mannheim does not possess many objects of interest, and need not detain a traveller long', p.526) nor Baedeker's Rhine, 1903 mention a cathedral. A book in Soane's own library Views taken on and near the River Rhine, at Aix La Chappelle, and on the River Maese by the Revd J. Gardnor, published in 1788 has an acquatint plate (opposite p.10) that shows the three principal buildings of Mannheim including the Baroque Jesuit church but not a Gothic cathedral. Perhaps the drawing catalogued here was mislabelled or else it was a satirical exercise.The first leg of Soane's return home from Italy was through Switzerland. His copy of Louis Dutens's Itinéraire ..., 1777, annotated by Soane, 1780 (see Itinéraire des Routes les plus fréquentées ... ' by Louis Dutens, 1777, reference needed) shows that he was in Cologne on 15 June 1780 and, assuming that he followed the course of the Rhine, would have passed through Mannheim. The sketch (on English paper) may have been made then or at a later date.
Level
Drawing
Digitisation of the Drawings Collection has been made possible through the generosity of the Leon Levy Foundation
Sir John Soane's collection includes some 30,000 architectural,
design and topographical drawings which is a very important resource for
scholars worldwide. His was the first architect’s collection to attempt to
preserve the best in design for the architectural profession in the future, and
it did so by assembling as exemplars surviving drawings by great Renaissance
masters and by the leading architects in Britain in the 17th and 18th centuries
and his near contemporaries such as Sir William Chambers, Robert Adam and
George Dance the Younger. These drawings sit side by side with 9,000 drawings
in Soane’s own hand or those of the pupils in his office, covering his early
work as a student, his time in Italy and the drawings produced in the course of
his architectural practice from 1780 until the 1830s.
Browse (via the vertical menu to the left) and search results for Drawings include a mixture of
Concise catalogue records – drawn from an outline list of the collection – and
fuller records where drawings have been catalogued in more detail (an ongoing
process).


