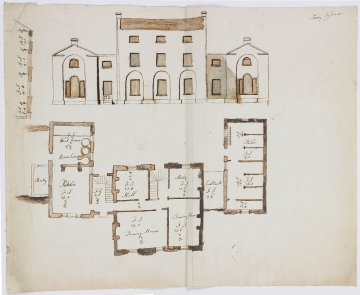Scale
1/10 in to 1 ft approximately
Inscribed
Harry Oglander, rooms labelled Pantry, Kitchen, Brew house, Wash house, Dining Room, Drawing Room, Study, Hall, Coal Vault and Stablee (sic), F[eet] I[nches] 17 times, I [nches] 4 times and dimensions given (verso) Harry Oglander
Medium and dimensions
Brown pen and washes on laid paper folded once to fit (325 x 402)
Hand
unidentified
Watermark
C Taylor, Britannia with spear, shield and olive branch within a crowned oval
Notes
The drawing seems to have been made by someone familiar with the conventions of architectural draughtsmanship (except, for example, the stairs) but without much skill, perhaps a builder. The house is small, internally about 35 feet 6 inches wide by 31 feet 4 inches deep (plus partitions). Thus a house in the country rather than a country house. The elevation gives the impression of being an 18th-century overlay on an older house so that a Venetian window fronts the kitchen and (with blind side-lights) the stable and the narrow entrance with half-door that gives on to the kitchen is balanced by a coal vault with a blind window. Although this elevation is the polite one, the principal entrance seems to be on the other side of the house in the kitchen and stable courtyard. The plan shows that the front facing this court was also re-faced. 'Oglander' is an unusual name. It occurs, for example, at Nunwell near Brading on the Isle of Wight where the Oglander family were manorial lords from at least the 12th century. Sir John Oglander (1585-1655) rebuilt or greatly remodelled the original house from about 1607 and it was altered and enlarged from the mid-18th century to the early 20th century (D.W.Lloyd and N.Pevsner, Isle of Wight, 2006, pp.197-200). However, it is not the house shown in the drawing catalogued here which is much smaller. The Oglander family had estates in Dorset and the Isle of Wight. Papers relating to the family are in the Isle of Wight Record Office: Oglander Collection. Richard Smout, archivist wrote (30 May 2008): 'Harry' is not used for the Henry Oglander documents on the Isle of Wight but this may be because most of them are more formal in their nature. The Revd Henry Oglander, who became a priest in 1767 at the age of 24, inherited the estate of Fairy Hill in the parish of St Helens, near Seaview in about 1786. He built a house on the site of a farm called Leapers. The 1862 Ordnance Survey plan showing this building does not seem to show any wings. Another Henry was Major-General Henry Oglander (1788-1840) who, in letters from his sister in the 1830s, is referred to as 'Henry'. The baronetage became extinct with the death of Sir Henry Oglander in 1874. An index of baptisms on the Isle of Wight prior to 1900 has not identified any other Isle of Wight baptisms for a Henry Oglander in addition to those mentioned.
Level
Drawing
Digitisation of the Drawings Collection has been made possible through the generosity of the Leon Levy Foundation


