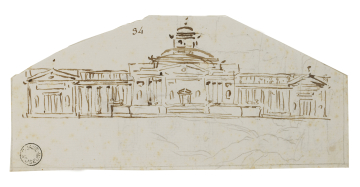Inscribed
Inscribed in ink on drawing 34verso inscribed in ink probably in Robert Adam's hand - Thursday Morning bla -/ Thursday Night Vom -/ Friday Night at T-/ Saturday Morning tooth-/ Sunday Doctor same Night/ Morning draught.
Signed and dated
- Undated, probably 1755 - 56
Medium and dimensions
Pen, pencil94 x 208
Hand
Robert Adam
Verso
Capriccio in pen showing a small plan for a quadrant of a circular building. The notes from a medical diary are probably in Robert Adam's rather shaky hand; he was often ill and in January 1757 he collapsed with what was diagnosed as rheumatic fever (see J. Fleming, Robert Adam and His Circle in Edinburgh & Rome, London, 1962, pp.226-7).
Notes
This design and its variant in Adam vol.55/35 are developments of the Palladian villa elevation, particularly the Villa Trissino illustrated in A. Palladio, I Quattro Libri Dell'architettura, II, 1570, p.60. Robert Adam only visited Vicenza and the Palladian villas on his way home from Italy in the summer of 1757, so such studies would have been derived from the woodcut illustrations in I Quattro Libri, a copy of which he owned and is now in Sir John Soane's Museum (see vol.54 addenda, SM AL6A. There are similar but smaller designs in Adam vol.9/5 and 9/135.The elevation is drawn on top of a faint pencil drawing of a tree.
Level
Drawing
Digitisation of the Drawings Collection has been made possible through the generosity of the Leon Levy Foundation
Sir John Soane's collection includes some 30,000 architectural,
design and topographical drawings which is a very important resource for
scholars worldwide. His was the first architect’s collection to attempt to
preserve the best in design for the architectural profession in the future, and
it did so by assembling as exemplars surviving drawings by great Renaissance
masters and by the leading architects in Britain in the 17th and 18th centuries
and his near contemporaries such as Sir William Chambers, Robert Adam and
George Dance the Younger. These drawings sit side by side with 9,000 drawings
in Soane’s own hand or those of the pupils in his office, covering his early
work as a student, his time in Italy and the drawings produced in the course of
his architectural practice from 1780 until the 1830s.
Browse (via the vertical menu to the left) and search results for Drawings include a mixture of
Concise catalogue records – drawn from an outline list of the collection – and
fuller records where drawings have been catalogued in more detail (an ongoing
process).


