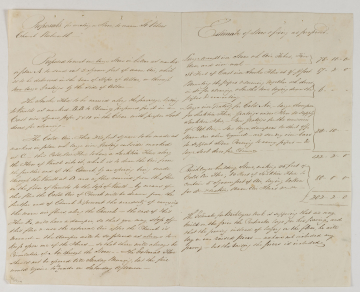Inscribed
Proposals for erecting a Stove, to warm St Peters / Church Walworth / Proposal to erect one large Stove in Cellar as marked / in plan A. to send out 5 square feet of warm air, which / is to be delivered in the rear of steps of Altar, or through / two large Gratings by the side of Altar / The Smoke to be carried along the passage leading / to Vaults as marked B.B. to chimney proposed for it in a / Cast iron square pipe. 7 x 10 in the Clear. With proper Soot / doors for cleaning – / The Cold= Air=Flue 21/2 feet square to be made as marked / in plan with large iron Glazing outside marked / at C. _ this Cold=Air=Flue to have a Sucktion Flue along / the floor of Vault into it, which is to draw the Air from / the further end of the Church, by an opening being made / through the Vault at D. and a flue carried from the flue on the floor if Vaults to the top of Vaults – by means of this / flue the Cold Air of Church will be drawn from the / further end of Church & prevent the necessity of carrying / the warm air flues, along the church – the end of this / Flue E. will have a damper, so that you may stop off / this flue & use the external Air after the Church is / warmed. – the damper will be so placed as always to / keep open one of the Flues – so that these will always be / Circulation of Air through the Stove _ _ the External Flue / should not be opened till Sunday Morning, but the fire / would require to be made on Saturday afternoon – / Estimate of the stove & fixing as proposed. / Large wrought iron Stove with Air Tubes, Fire / door, and iron work 18” 10.. 0 / 38 feet of Cast iron Smoke Flue at [_] [_] foot 17”2..0 / Mounting the pipes & screwing together wh. doors / in [_ _] for cleaning, & Smiths time laying down the / pipes & cementing 6” “ “ / Large iron Plating for Cold Air, - large damper / for Sucktion flue, - gratings under floors to supply / Sucktion Flue, - Iron gratings for the emission / of hot.Air, - two large dampers to shut off / warm air when required – and sundry iron=base to support Stone covering to carry pipes - & / large Soot door for chimney 20”10- - 122 2..0 / Bricklayers building Stove making 45 feet of / Cold Air Flue; 80 feet of Sucktion Flue to / contain 5 Square feet of Air, laying bottom / for [_ _] making Warm Air Flued &c &c 80” 0.. 0 / £202..2..0 / The Estimate for Bricklayers Work is supposing that we may / build on the Pier the Contractor lays for his paving, and / that the paving instead of laying on the floor, he will lay on our raised Piers – we have not included any / paving – but the raising the Piers is included.
Signed and dated
- c.January-May 1823
datable to January-May 1823 in accordance with SM 54/6/43
Medium and dimensions
Pen on wove paper (402 x 320)
Hand
Probably Stephen Burchell (1806 - c.1843), draughtsman
There are enough letter forms which conform to other entries by Burchell in the Office Day Books such as the upper case -C, lower case -p and looped -h, to suggest Burchell composed the text. Additionally, the Soane Office Day Book for Monday 11 October 1824 records Burchell 'Copying Specification for warming Newington Church...'
Watermark
MJ&L 1818
Notes
Without a signature on the text, it is difficult to know whether this was an estimate given to the contractors by Soane, or vice versa. The contractor for the stove heating was Mr J. Smalley.
Literature
Dean, 2006, p.83
Level
Drawing
Sir John Soane's collection includes some 30,000 architectural,
design and topographical drawings which is a very important resource for
scholars worldwide. His was the first architect’s collection to attempt to
preserve the best in design for the architectural profession in the future, and
it did so by assembling as exemplars surviving drawings by great Renaissance
masters and by the leading architects in Britain in the 17th and 18th centuries
and his near contemporaries such as Sir William Chambers, Robert Adam and
George Dance the Younger. These drawings sit side by side with 9,000 drawings
in Soane’s own hand or those of the pupils in his office, covering his early
work as a student, his time in Italy and the drawings produced in the course of
his architectural practice from 1780 until the 1830s.
Browse (via the vertical menu to the left) and search results for Drawings include a mixture of
Concise catalogue records – drawn from an outline list of the collection – and
fuller records where drawings have been catalogued in more detail (an ongoing
process).


